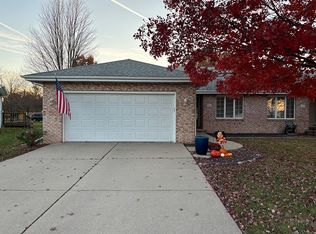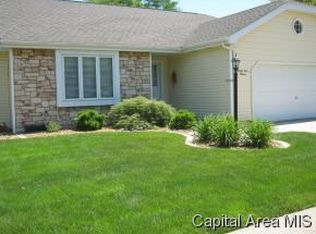Sold for $201,000 on 03/19/25
$201,000
1805 S Buhr Mill Ct, Springfield, IL 62704
2beds
1,416sqft
Single Family Residence, Residential
Built in 1986
6,439 Square Feet Lot
$208,800 Zestimate®
$142/sqft
$1,724 Estimated rent
Home value
$208,800
$196,000 - $221,000
$1,724/mo
Zestimate® history
Loading...
Owner options
Explore your selling options
What's special
Nice 2 bed 2 bath brick ranch duplex in Koke Mill East subdivision. Great location close to amenities. Formal living room upfront, kitchen opens up to cozy family room that leads to patio and private back yard with no neighbors. Large primary suite with renovated bath and walk in closet. Spacious guest room and completely renovated guest bath. Home features Anderson Windows, Furnace 2018, A/C 2006, Roof Approx 10 yrs old, all new flooring, fresh paint throughout, and some new light fixtures. Washtub in laundry room. 2 Car attached garage. Home pre inspected for piece of mind and being sold as reported.
Zillow last checked: 8 hours ago
Listing updated: March 21, 2025 at 01:01pm
Listed by:
Melissa D Vorreyer Mobl:217-652-0875,
RE/MAX Professionals
Bought with:
Cindy E Grady, 471010585
The Real Estate Group, Inc.
Source: RMLS Alliance,MLS#: CA1034070 Originating MLS: Capital Area Association of Realtors
Originating MLS: Capital Area Association of Realtors

Facts & features
Interior
Bedrooms & bathrooms
- Bedrooms: 2
- Bathrooms: 2
- Full bathrooms: 2
Bedroom 1
- Level: Main
- Dimensions: 11ft 9in x 15ft 9in
Bedroom 2
- Level: Main
- Dimensions: 11ft 7in x 12ft 4in
Family room
- Level: Main
- Dimensions: 11ft 7in x 23ft 4in
Kitchen
- Level: Main
- Dimensions: 10ft 5in x 8ft 1in
Living room
- Level: Main
- Dimensions: 15ft 5in x 15ft 4in
Main level
- Area: 1416
Heating
- Forced Air
Cooling
- Central Air
Appliances
- Included: Dishwasher, Range, Refrigerator
Features
- Ceiling Fan(s), Central Vacuum
- Basement: Crawl Space
Interior area
- Total structure area: 1,416
- Total interior livable area: 1,416 sqft
Property
Parking
- Total spaces: 2
- Parking features: Attached
- Attached garage spaces: 2
Features
- Patio & porch: Deck
Lot
- Size: 6,439 sqft
- Dimensions: 47 x 137
- Features: Cul-De-Sac, Level
Details
- Parcel number: 21010427027
Construction
Type & style
- Home type: SingleFamily
- Architectural style: Ranch
- Property subtype: Single Family Residence, Residential
Materials
- Frame, Brick
- Foundation: Concrete Perimeter
- Roof: Shingle
Condition
- New construction: No
- Year built: 1986
Utilities & green energy
- Sewer: Public Sewer
- Water: Public
- Utilities for property: Cable Available
Community & neighborhood
Location
- Region: Springfield
- Subdivision: Koke Mill East
HOA & financial
HOA
- Has HOA: Yes
- HOA fee: $100 annually
- Services included: Other
Other
Other facts
- Road surface type: Paved
Price history
| Date | Event | Price |
|---|---|---|
| 3/19/2025 | Sold | $201,000+8.6%$142/sqft |
Source: | ||
| 2/27/2025 | Pending sale | $185,000$131/sqft |
Source: | ||
| 2/26/2025 | Listed for sale | $185,000+56.8%$131/sqft |
Source: | ||
| 10/20/2008 | Sold | $118,000-9.2%$83/sqft |
Source: Agent Provided | ||
| 6/12/2008 | Listing removed | $130,000$92/sqft |
Source: NCI #281698 | ||
Public tax history
| Year | Property taxes | Tax assessment |
|---|---|---|
| 2024 | $4,374 +6.1% | $63,860 +9.5% |
| 2023 | $4,122 +5.3% | $58,330 +5.4% |
| 2022 | $3,913 +4.4% | $55,331 +3.9% |
Find assessor info on the county website
Neighborhood: 62704
Nearby schools
GreatSchools rating
- 9/10Owen Marsh Elementary SchoolGrades: K-5Distance: 1.1 mi
- 2/10U S Grant Middle SchoolGrades: 6-8Distance: 2.1 mi
- 7/10Springfield High SchoolGrades: 9-12Distance: 3 mi

Get pre-qualified for a loan
At Zillow Home Loans, we can pre-qualify you in as little as 5 minutes with no impact to your credit score.An equal housing lender. NMLS #10287.

