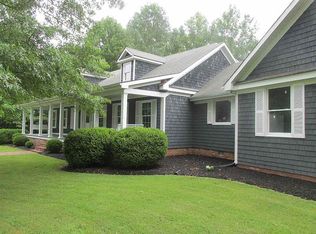Sold for $542,000 on 05/29/25
$542,000
1805 Russell Rd, Bolivar, TN 38008
4beds
2,980sqft
Single Family Residence
Built in 1987
10 Acres Lot
$539,500 Zestimate®
$182/sqft
$2,890 Estimated rent
Home value
$539,500
Estimated sales range
Not available
$2,890/mo
Zestimate® history
Loading...
Owner options
Explore your selling options
What's special
Ask about USDA 100% financing! This beautifully renovated 4-bedroom / 3.5-bath home is nestled on 10 peaceful wooded acres. The farmer’s porch w/ classic columns invites you thru the French-wood doors into a spacious, light-filled interior featuring refinished wood floors, soaring ceilings, & exceptional craftsmanship. The grand family room w/ its wood-burning fireplace & built-ins is perfect for entertaining. The chef’s kitchen features granite counters, newer SS appliances, & ample cabinet space. Retreat to the first-floor master suite w/ sitting area, walk-in closets, & spa-inspired bath w/ a Jacuzzi soaking tub & rain shower. Enjoy a charming screened-in porch overlooking the tranquil grounds. A standout feature is the 20x30 insulated workshop w/ a bathroom & a finished upstairs, offering endless possibilities. With a new roof, new HW heater, fresh paint, recessed lighting, & fenced backyard w/ a treehouse, this home offers the perfect blend of comfort, privacy, & craftsmanship!
Zillow last checked: 8 hours ago
Listing updated: May 29, 2025 at 08:19pm
Listed by:
Ronald G French,
Sell901 Real Estate
Bought with:
NON-MLS NON-BOARD AGENT
NON-MLS OR NON-BOARD OFFICE
Source: MAAR,MLS#: 10191538
Facts & features
Interior
Bedrooms & bathrooms
- Bedrooms: 4
- Bathrooms: 5
- Full bathrooms: 3
- 1/2 bathrooms: 2
Primary bedroom
- Features: Walk-In Closet(s), Sitting Area, Smooth Ceiling, Hardwood Floor
- Level: First
- Area: 240
- Dimensions: 15 x 16
Bedroom 2
- Features: Walk-In Closet(s), Private Full Bath, Smooth Ceiling, Carpet
- Level: Second
- Area: 224
- Dimensions: 14 x 16
Bedroom 3
- Features: Shared Bath, Smooth Ceiling, Carpet
- Level: Second
- Area: 224
- Dimensions: 14 x 16
Bedroom 4
- Features: Shared Bath, Carpet
- Level: Second
- Area: 240
- Dimensions: 15 x 16
Primary bathroom
- Features: Double Vanity, Whirlpool Tub, Separate Shower, Smooth Ceiling, Tile Floor, Full Bath
Dining room
- Features: Separate Dining Room
- Area: 224
- Dimensions: 14 x 16
Kitchen
- Features: Updated/Renovated Kitchen, Eat-in Kitchen, Breakfast Bar, Pantry, Kitchen Island
- Area: 285
- Dimensions: 15 x 19
Living room
- Features: Separate Living Room
- Area: 560
- Dimensions: 20 x 28
Den
- Dimensions: 0 x 0
Heating
- Central, Natural Gas
Cooling
- Central Air, Ceiling Fan(s)
Appliances
- Included: Self Cleaning Oven, Cooktop, Gas Cooktop, Disposal, Dishwasher, Microwave
- Laundry: Laundry Room
Features
- 1 or More BR Down, Primary Down, Renovated Bathroom, Luxury Primary Bath, Double Vanity Bath, Separate Tub & Shower, Full Bath Down, Half Bath Down, Smooth Ceiling, High Ceilings, Vaulted/Coff/Tray Ceiling, Two Story Foyer, Cable Wired, Walk-In Closet(s), Living Room, Dining Room, Kitchen, Primary Bedroom, 1 1/2 Bath, Laundry Room, 2nd Bedroom, 3rd Bedroom, 4th or More Bedrooms, 2 or More Baths
- Flooring: Part Hardwood, Part Carpet, Tile
- Windows: Skylight(s)
- Basement: Crawl Space
- Attic: Pull Down Stairs,Attic Access
- Number of fireplaces: 1
- Fireplace features: Masonry
Interior area
- Total interior livable area: 2,980 sqft
Property
Parking
- Total spaces: 4
- Parking features: Driveway/Pad, Circular Driveway, Workshop in Garage, Garage Door Opener, Garage Faces Side
- Has garage: Yes
- Covered spaces: 4
- Has uncovered spaces: Yes
Features
- Stories: 2
- Patio & porch: Porch, Screen Porch, Patio
- Pool features: None
- Has spa: Yes
- Spa features: Whirlpool(s), Bath
- Fencing: Chain Link
Lot
- Size: 10 Acres
- Dimensions: 10 acres
- Features: Wooded, Landscaped
Details
- Additional structures: Storage, Workshop
- Parcel number: 068 002.06
Construction
Type & style
- Home type: SingleFamily
- Architectural style: Traditional,Williamsburg
- Property subtype: Single Family Residence
Materials
- Wood/Composition
- Roof: Composition Shingles
Condition
- New construction: No
- Year built: 1987
Utilities & green energy
- Sewer: Septic Tank
- Water: Well
Community & neighborhood
Security
- Security features: Smoke Detector(s)
Location
- Region: Bolivar
- Subdivision: None
Other
Other facts
- Listing terms: Conventional,FHA,VA Loan
Price history
| Date | Event | Price |
|---|---|---|
| 5/29/2025 | Sold | $542,000-5.7%$182/sqft |
Source: | ||
| 4/23/2025 | Pending sale | $575,000$193/sqft |
Source: | ||
| 3/8/2025 | Listed for sale | $575,000+66.7%$193/sqft |
Source: | ||
| 4/24/2018 | Sold | $345,000-4%$116/sqft |
Source: | ||
| 11/3/2017 | Price change | $359,500-2.2%$121/sqft |
Source: Bolivar Ins & R/E Agency Inc. #10002998 Report a problem | ||
Public tax history
| Year | Property taxes | Tax assessment |
|---|---|---|
| 2024 | $1,947 0% | $107,550 |
| 2023 | $1,947 +9.5% | $107,550 +54.3% |
| 2022 | $1,777 | $69,700 |
Find assessor info on the county website
Neighborhood: 38008
Nearby schools
GreatSchools rating
- 4/10Bolivar Elementary SchoolGrades: PK-5Distance: 3.1 mi
- 3/10Bolivar Middle SchoolGrades: 6-8Distance: 3.3 mi
- 4/10Central High SchoolGrades: 9-12Distance: 3.2 mi

Get pre-qualified for a loan
At Zillow Home Loans, we can pre-qualify you in as little as 5 minutes with no impact to your credit score.An equal housing lender. NMLS #10287.
