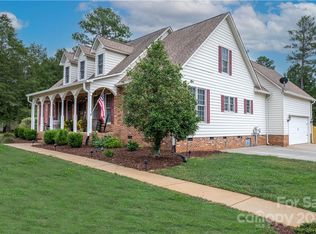Owner Must Move-Many Updates since purchase-All New Appliances-Frigidaire Professional Series-Refrig, Range/Oven,Dishwasher-Refinished Hardwood Floors Great Rm with Fireplace/Gas- Large Kitchen and Breakfast Area-Formal Dining-Spacious Owners Suite with Update Bath-Whirl Pool Soaking Tub-Separate Shower-Dual Vanity-Secondary Bedrms are a Good Size-Especially the 4th/bonus Rm-Large Deck plus Covered Veranda Overlooking the Fish Pond-Detached Garage is Finished-Bedrm/Office,1/2Bath & Upstairs!
This property is off market, which means it's not currently listed for sale or rent on Zillow. This may be different from what's available on other websites or public sources.
