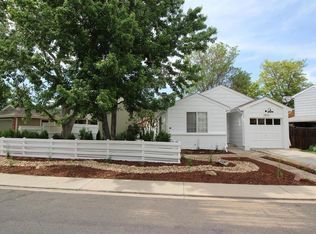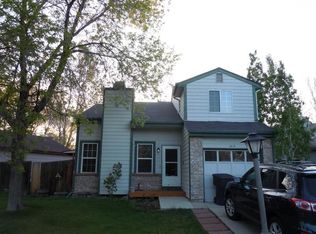Modern + Gorgeous this charming remodel will blow you away! Just 2 blocks to Garden Acres Park, south facing complete with a new driveway, walkway and roof! Vaulted ceilings, sunny and bright corner lot, freshly stained fence gorgeous yard with a beautiful patio! Exceptional kitchen - solid HW flooring, Gas range, newer stainless appliances, Granite throughout, and tile full splash. Custom barn door in the master, stunning bathroom remodels - poured pan shower in the upper level bath! Oversized 2 car garage finished with workshop area - stunning drystack stone wood burning fireplace with blower. Covered front porch, freshly stained fence, newer hot water heater, All appliances included. Established Wood Meadow community and no HOA! Truly exceptional finishes! Garage is fully insulated and sheet rocked/new window installed. Newer Ext. Paint, front yard sprinkler system, heated floor in the upper bath, newer USB 110v outlets - just move in and enjoy!!
This property is off market, which means it's not currently listed for sale or rent on Zillow. This may be different from what's available on other websites or public sources.

