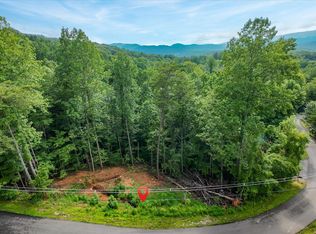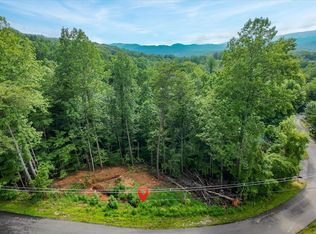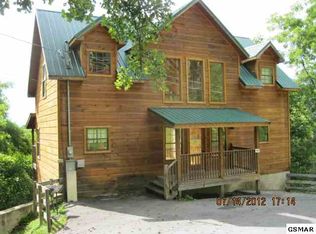Sold for $1,050,000 on 02/16/24
$1,050,000
1805 Rhododendron Ln, Sevierville, TN 37876
3beds
4,064sqft
Single Family Residence, Residential
Built in 2007
0.45 Acres Lot
$1,191,900 Zestimate®
$258/sqft
$5,655 Estimated rent
Home value
$1,191,900
$1.06M - $1.35M
$5,655/mo
Zestimate® history
Loading...
Owner options
Explore your selling options
What's special
True Money Maker! *** $152,000 in 2022 and on track to bring $120,000 in 2023*** Fantastic location right between Gatlinburg and Pigeon Forge and fabulous MOUNTAIN VIEWS! Very spacious floor plan features open design, rented as 5 BEDROOMS all with private bathrooms, Game Loft and 2nd Living/Entertainment area on the Lower Level. So much space to relax, entertain and take in the views from multiple decks cabin has to offer. Every guest in this cabin will feel as they have their own private retreat and will continue coming back year after year. Turn -Key cabin is well maintained and comes with many updates over the last few years: 3 New HVAC units, electronics, Water Pump, Pool Table, kitchen Granite Counters and more
Zillow last checked: 8 hours ago
Listing updated: August 29, 2024 at 12:52am
Listed by:
Irena McCoy,
Century 21 MVP
Bought with:
NON MEMBER, 105
NON MEMBER FIRM
Source: GSMAR, GSMMLS,MLS#: 267120
Facts & features
Interior
Bedrooms & bathrooms
- Bedrooms: 3
- Bathrooms: 5
- Full bathrooms: 5
Primary bedroom
- Description: Jacuzzi in Bath
- Level: First
Primary bedroom
- Level: First
Bedroom 2
- Description: Private Bath/Deck
- Level: Basement
Bedroom 2
- Level: Basement
Bedroom 3
- Description: Private Bath/Deck
- Level: Basement
Bedroom 3
- Level: Basement
Bedroom 4
- Description: Private Bath/Deck
- Level: Second
Bedroom 4
- Level: Second
Den
- Description: Arcade/Games
- Level: Basement
Den
- Level: Basement
Dining room
- Description: Dining Table/Bar
- Level: First
Dining room
- Level: First
Kitchen
- Description: Open Concept
- Level: First
Kitchen
- Level: First
Living room
- Description: Stone Fireplace
- Level: First
Living room
- Level: First
Loft
- Description: Pool Table
- Level: Second
Loft
- Level: Second
Heating
- Central, Electric
Cooling
- Central Air, Electric
Appliances
- Included: Dishwasher, Dryer, Electric Cooktop, Microwave, Refrigerator, Washer
- Laundry: Electric Dryer Hookup, Washer Hookup
Features
- Cathedral Ceiling(s), Ceiling Fan(s), Soaking Tub, Solid Surface Counters
- Flooring: Wood
- Basement: Finished,Full
- Has fireplace: Yes
- Fireplace features: Gas Log
- Furnished: Yes
Interior area
- Total structure area: 4,064
- Total interior livable area: 4,064 sqft
- Finished area above ground: 2,672
- Finished area below ground: 1,392
Property
Parking
- Parking features: Driveway, Paved
Features
- Levels: Three Or More
- Stories: 3
- Patio & porch: Covered, Deck
- Exterior features: Rain Gutters
- Spa features: Hot Tub
- Has view: Yes
- View description: Mountain(s)
Lot
- Size: 0.45 Acres
- Features: Wooded
Details
- Parcel number: 107OA02700000
- Zoning: R-1
Construction
Type & style
- Home type: SingleFamily
- Architectural style: Cabin
- Property subtype: Single Family Residence, Residential
Materials
- Log, Log Siding
- Foundation: Basement
- Roof: Metal
Condition
- Year built: 2007
Utilities & green energy
- Sewer: Septic Tank
- Water: Well
Community & neighborhood
Security
- Security features: Smoke Detector(s)
Location
- Region: Sevierville
- Subdivision: Sky Harbor
HOA & financial
HOA
- Has HOA: Yes
- HOA fee: $313 annually
- Services included: Roads
- Association name: Sky Harbor POA
Other
Other facts
- Listing terms: 1031 Exchange,Cash,Conventional
Price history
| Date | Event | Price |
|---|---|---|
| 2/16/2024 | Sold | $1,050,000-8.7%$258/sqft |
Source: | ||
| 2/15/2024 | Pending sale | $1,149,900$283/sqft |
Source: | ||
| 2/15/2024 | Listed for sale | $1,149,900$283/sqft |
Source: | ||
| 1/7/2024 | Pending sale | $1,149,900$283/sqft |
Source: | ||
| 12/6/2023 | Price change | $1,149,900-4.2%$283/sqft |
Source: | ||
Public tax history
| Year | Property taxes | Tax assessment |
|---|---|---|
| 2024 | $5,870 | $396,600 |
| 2023 | $5,870 +60% | $396,600 +60% |
| 2022 | $3,669 | $247,875 |
Find assessor info on the county website
Neighborhood: 37876
Nearby schools
GreatSchools rating
- 7/10Pi Beta Phi Elementary SchoolGrades: PK-6Distance: 3 mi
- 4/10Pigeon Forge Middle SchoolGrades: 7-9Distance: 6.7 mi
- 8/10Gatlinburg Pittman High SchoolGrades: 10-12Distance: 2.4 mi

Get pre-qualified for a loan
At Zillow Home Loans, we can pre-qualify you in as little as 5 minutes with no impact to your credit score.An equal housing lender. NMLS #10287.


