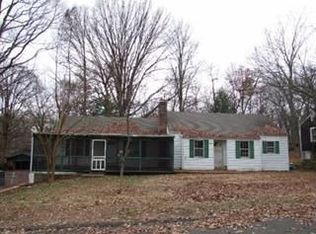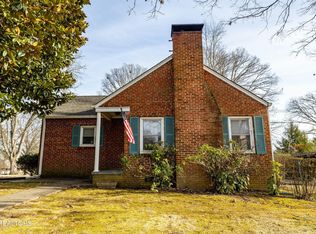All one level home with finished basement has been well kept and has so many charming features. It has beautifully kept hardwood floors, bay windows in Dining Rm, spacious kitchen with European style cabinets, wood burning fireplace in Living Rm, tile flooring in bathrooms, nice sunroom off of kitchen (not included in sq. ft), & large covered deck off of Master Bedroom. Basement is finished with additional living quarters-currently rented for $600/mo. It has 1 bedroom, living room, kitchen & bathroom. Another room in basement is also rented for $450/month. The house sits on large level corner lot and has a detached 1 car garage with storage above it. It is also close to the airport and next to Greenbelt Trail, Springbrook Park & Springbrook Pool. Roof was replaced in 2011-12, gas hot water heater is newer, plumbing pipes to the road have been replaced. Home would be perfect for investment as a rental or a person who has an elderly family member or college student living with them. There are many possibilities.
This property is off market, which means it's not currently listed for sale or rent on Zillow. This may be different from what's available on other websites or public sources.

