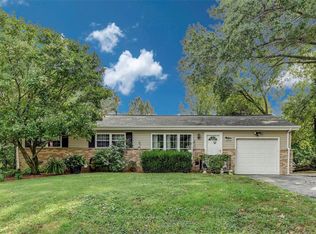Closed
Listing Provided by:
Traci N Palmero 314-803-6245,
RE/MAX Best Choice
Bought with: Realty Exchange
Price Unknown
1805 Rainbow Dr, High Ridge, MO 63049
4beds
1,560sqft
Single Family Residence
Built in 1964
10,454.4 Square Feet Lot
$260,200 Zestimate®
$--/sqft
$2,137 Estimated rent
Home value
$260,200
$232,000 - $294,000
$2,137/mo
Zestimate® history
Loading...
Owner options
Explore your selling options
What's special
SO MUCH SPACE! EXCELLENT LOCATION! SQUEAKY CEAN! Yes, so much amazing in this High Ridge home! The Primary Suite in the basement is Stunning! The bath amazing! The huge walk in closet...You want wood floors? Check! You want all appliances? Check! You want a ready to move in, professionally cleaned, updated home with a 5yr old roof? Check! 2 bedrooms on the main level, and 2 sleeping areas in the lower level! Oversized garage, massive backyard patio, and tons of space for gatherings of friends and family! Seller installed new sump pit and pump with drain tile in 2023, and then finished off the basement with all new LVP, fresh paint and more. Yes, this one is ready for you! Don't delay your visit...This one will absolutely go quick! Seller is looking at offers as they come in, and can accept at any time.
Zillow last checked: 8 hours ago
Listing updated: April 28, 2025 at 04:23pm
Listing Provided by:
Traci N Palmero 314-803-6245,
RE/MAX Best Choice
Bought with:
Sara R Blandino, 2012040985
Realty Exchange
Source: MARIS,MLS#: 24031432 Originating MLS: Southern Gateway Association of REALTORS
Originating MLS: Southern Gateway Association of REALTORS
Facts & features
Interior
Bedrooms & bathrooms
- Bedrooms: 4
- Bathrooms: 3
- Full bathrooms: 2
- 1/2 bathrooms: 1
- Main level bathrooms: 2
- Main level bedrooms: 2
Primary bedroom
- Level: Main
Bedroom
- Level: Main
Bedroom
- Level: Lower
Bedroom
- Level: Lower
Dining room
- Level: Main
Family room
- Level: Lower
Great room
- Level: Main
Kitchen
- Level: Main
Laundry
- Level: Lower
Heating
- Electric, Forced Air
Cooling
- Central Air, Electric
Appliances
- Included: Electric Water Heater
Features
- Open Floorplan, Custom Cabinetry, Dining/Living Room Combo, Separate Dining
- Windows: Insulated Windows
- Basement: Full,Partially Finished,Sleeping Area,Walk-Out Access
- Has fireplace: No
- Fireplace features: None, Recreation Room
Interior area
- Total structure area: 1,560
- Total interior livable area: 1,560 sqft
- Finished area above ground: 960
- Finished area below ground: 600
Property
Parking
- Total spaces: 2
- Parking features: Attached, Garage, Garage Door Opener, Oversized, Storage, Workshop in Garage
- Attached garage spaces: 2
Features
- Levels: Multi/Split
Lot
- Size: 10,454 sqft
- Dimensions: 90 x 125
- Topography: Terraced
Details
- Parcel number: 023.006.04010016
- Special conditions: Standard
Construction
Type & style
- Home type: SingleFamily
- Architectural style: Split Foyer,Traditional
- Property subtype: Single Family Residence
Materials
- Stone Veneer, Brick Veneer, Vinyl Siding
Condition
- Year built: 1964
Utilities & green energy
- Sewer: Public Sewer
- Water: Shared Well, Well
Community & neighborhood
Location
- Region: High Ridge
- Subdivision: Rainbow Terrace 02 Rev
Other
Other facts
- Listing terms: Cash,FHA,Other,Conventional,VA Loan
- Ownership: Private
- Road surface type: Concrete
Price history
| Date | Event | Price |
|---|---|---|
| 8/2/2024 | Sold | -- |
Source: | ||
| 7/6/2024 | Contingent | $249,000$160/sqft |
Source: | ||
| 7/2/2024 | Listed for sale | $249,000$160/sqft |
Source: | ||
| 6/8/2024 | Pending sale | $249,000$160/sqft |
Source: | ||
| 6/5/2024 | Listed for sale | $249,000$160/sqft |
Source: | ||
Public tax history
| Year | Property taxes | Tax assessment |
|---|---|---|
| 2025 | $1,446 +6% | $20,300 +7.4% |
| 2024 | $1,365 +0.5% | $18,900 |
| 2023 | $1,358 +0.5% | $18,900 +0.5% |
Find assessor info on the county website
Neighborhood: 63049
Nearby schools
GreatSchools rating
- 7/10Murphy Elementary SchoolGrades: K-5Distance: 0.6 mi
- 5/10Wood Ridge Middle SchoolGrades: 6-8Distance: 1.2 mi
- 6/10Northwest High SchoolGrades: 9-12Distance: 10.9 mi
Schools provided by the listing agent
- Elementary: Brennan Woods Elem.
- Middle: Wood Ridge Middle School
- High: Northwest High
Source: MARIS. This data may not be complete. We recommend contacting the local school district to confirm school assignments for this home.
Get a cash offer in 3 minutes
Find out how much your home could sell for in as little as 3 minutes with a no-obligation cash offer.
Estimated market value$260,200
Get a cash offer in 3 minutes
Find out how much your home could sell for in as little as 3 minutes with a no-obligation cash offer.
Estimated market value
$260,200
