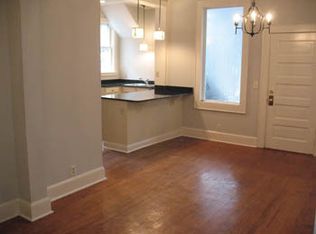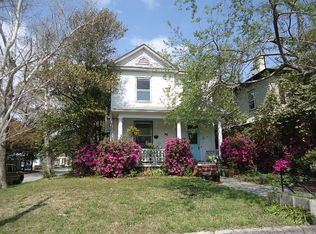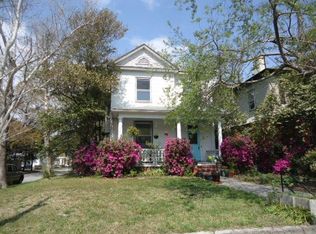Sold for $625,000 on 12/08/25
$625,000
1805 Princess Street, Wilmington, NC 28405
4beds
2,950sqft
Single Family Residence
Built in 1909
10,018.8 Square Feet Lot
$625,400 Zestimate®
$212/sqft
$3,395 Estimated rent
Home value
$625,400
$594,000 - $663,000
$3,395/mo
Zestimate® history
Loading...
Owner options
Explore your selling options
What's special
Allen House- a timeless gem where character & charm exude from this fantastic home nestled in the heart of one of Wilmington's most cherished historic neighborhoods, Carolina Heights. Step back in time & experience to over 2900 sf of beautifully preserved living space (with 350sf/2 areas of additional space on the 3rd floor) featuring a grand entry foyer, intricate woodwork, transom windows, tall ceilings & doorways, elegant formal areas & 5 fireplaces. Every single detail speaks to quality craftsmanship & historic appeal. This gracious 4 bed 2 bath home has a spacious first floor layout w/large formal gathering rooms, a light-filled kitchen plus a cozy den/library or office. Upstairs you will find 4 bedrooms which include a laundry area, bathroom & access to 2 additional partially finished bonus rooms on the 3rd level-ideal for an extra bedroom, ensuite or space for hobbies, guests or a quiet retreat. Perfectly suited for those who appreciate community, convenience & a graceful mix of architectural styles, coupled with tree-lined streets & sidewalks offering a vibrant walkable lifestyle. This lovely home has enclosed back porches on both levels-ideal for relaxing or entertaining- leading out to a spacious, story-book backyard, beautifully shaded w/tons of mature landscaping, PLUS a detached garage with alley access providing rear or front entrance and extra parking options. Recent updates include a new slate roof, gutters, down spots and vent flashing (2017); new CertainTeed shingle garage roof (2022), AND a freshly painted interior! A cool, very dry basement off the kitchen provides great additional storage space. All of this just minutes from scenic downtown Riverfront, ILM Airport, local parks, museums, shopping, theaters & countless fabulous dining options, close to soda pop district Make this opportunity to own the Allen House, which holds a coveted historic plaque celebrating its legacy in the community. Welcome Home!
Zillow last checked: 8 hours ago
Listing updated: December 10, 2025 at 12:53pm
Listed by:
Eva P Elmore 910-262-3939,
Intracoastal Realty Corp
Bought with:
Kelly Batson, 352175
Landmark Sotheby's International Realty
Source: Hive MLS,MLS#: 100501826 Originating MLS: Cape Fear Realtors MLS, Inc.
Originating MLS: Cape Fear Realtors MLS, Inc.
Facts & features
Interior
Bedrooms & bathrooms
- Bedrooms: 4
- Bathrooms: 2
- Full bathrooms: 2
Primary bedroom
- Description: w/fireplace
- Level: Second
- Dimensions: 16 x 17
Bedroom 2
- Description: w/fireplace
- Level: Second
- Dimensions: 18 x 12
Bedroom 3
- Level: Second
- Dimensions: 12 x 10
Den
- Description: office/library
- Level: First
- Dimensions: 11 x 7
Dining room
- Level: First
- Dimensions: 18 x 15
Kitchen
- Level: First
- Dimensions: 22 x 13
Laundry
- Description: Bedroom 4
- Level: Second
- Dimensions: 10 x 12
Living room
- Level: First
- Dimensions: 16 x 15
Other
- Description: Finished/add'l room
- Level: Third
- Dimensions: 13 x 12
Other
- Level: Third
- Dimensions: 26 x 12
Heating
- Gas Pack, Heat Pump, Natural Gas
Cooling
- Heat Pump
Appliances
- Included: Vented Exhaust Fan, Electric Oven, Refrigerator
- Laundry: Dryer Hookup, Washer Hookup
Features
- High Ceilings, Entrance Foyer, Basement
- Flooring: Tile, Wood
- Basement: Partially Finished
- Attic: Scuttle,Permanent Stairs
Interior area
- Total structure area: 2,950
- Total interior livable area: 2,950 sqft
Property
Parking
- Total spaces: 2
- Parking features: See Remarks, Off Street, On Site
- Garage spaces: 2
Features
- Levels: Three Or More
- Stories: 2
- Patio & porch: Enclosed, Patio, Porch, Screened
- Exterior features: None
- Fencing: Partial,Back Yard,Wood
Lot
- Size: 10,018 sqft
- Dimensions: 60 x 165 x 60 x 165
Details
- Parcel number: R04819005009000
- Zoning: R-7
- Special conditions: Standard
Construction
Type & style
- Home type: SingleFamily
- Architectural style: Historic District
- Property subtype: Single Family Residence
Materials
- Wood Siding
- Foundation: Crawl Space
- Roof: Shingle,Slate
Condition
- New construction: No
- Year built: 1909
Utilities & green energy
- Sewer: Public Sewer
- Water: Public
- Utilities for property: Natural Gas Connected, Sewer Available, Water Available
Community & neighborhood
Location
- Region: Wilmington
- Subdivision: Carolina Heights
HOA & financial
HOA
- Has HOA: No
Other
Other facts
- Listing agreement: Exclusive Right To Sell
- Listing terms: Cash,Conventional
- Road surface type: Paved
Price history
| Date | Event | Price |
|---|---|---|
| 12/8/2025 | Sold | $625,000-7.4%$212/sqft |
Source: | ||
| 11/7/2025 | Contingent | $675,000$229/sqft |
Source: | ||
| 11/4/2025 | Listed for sale | $675,000$229/sqft |
Source: | ||
| 10/17/2025 | Contingent | $675,000$229/sqft |
Source: | ||
| 10/2/2025 | Price change | $675,000-6.9%$229/sqft |
Source: | ||
Public tax history
| Year | Property taxes | Tax assessment |
|---|---|---|
| 2024 | $4,321 +3% | $496,700 |
| 2023 | $4,197 -0.6% | $496,700 |
| 2022 | $4,222 -0.7% | $496,700 |
Find assessor info on the county website
Neighborhood: Northside
Nearby schools
GreatSchools rating
- 5/10Annie H Snipes ElementaryGrades: K-5Distance: 0.3 mi
- 6/10Williston MiddleGrades: 6-8Distance: 0.8 mi
- 3/10New Hanover HighGrades: 9-12Distance: 0.4 mi
Schools provided by the listing agent
- Elementary: Snipes
- Middle: Williston
- High: New Hanover
Source: Hive MLS. This data may not be complete. We recommend contacting the local school district to confirm school assignments for this home.

Get pre-qualified for a loan
At Zillow Home Loans, we can pre-qualify you in as little as 5 minutes with no impact to your credit score.An equal housing lender. NMLS #10287.
Sell for more on Zillow
Get a free Zillow Showcase℠ listing and you could sell for .
$625,400
2% more+ $12,508
With Zillow Showcase(estimated)
$637,908

