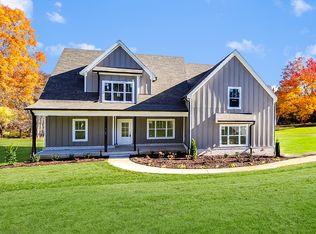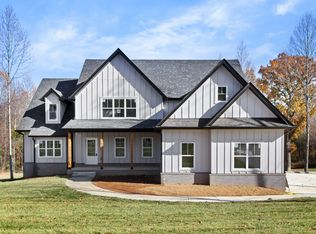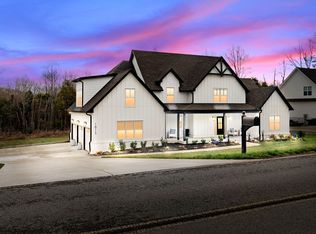Closed
$674,900
1805 Powell Rd, Clarksville, TN 37043
4beds
3,100sqft
Single Family Residence, Residential
Built in 2023
2.11 Acres Lot
$677,100 Zestimate®
$218/sqft
$2,728 Estimated rent
Home value
$677,100
$643,000 - $711,000
$2,728/mo
Zestimate® history
Loading...
Owner options
Explore your selling options
What's special
Experience refined living in this stunning 4-bedroom, 2.5-bath residence boasting over 3,100 square feet of thoughtfully designed space. From the elegant formal dining room to the expansive bonus loft, every corner of this home blends comfort with sophistication. The gourmet kitchen is a chef’s dream, showcasing a generous island, sleek black stainless appliances, and a state-of-the-art smart refrigerator. The main-floor primary suite is a serene retreat, featuring a spa-inspired bath complete with a soaking tub, dual vanities, a beautifully tiled frameless-glass shower, and a spacious walk-in dressing room. Nestled on 2.11 acres, this exceptional property offers a rare combination of privacy and convenience—just minutes from I-24 and local amenities.
Zillow last checked: 8 hours ago
Listing updated: June 28, 2025 at 10:12am
Listing Provided by:
Chris Holderman 270-991-6399,
Center Point Real Estate
Bought with:
Gabriela Fletcher, 345869
Benchmark Realty, LLC
Source: RealTracs MLS as distributed by MLS GRID,MLS#: 2821892
Facts & features
Interior
Bedrooms & bathrooms
- Bedrooms: 4
- Bathrooms: 3
- Full bathrooms: 2
- 1/2 bathrooms: 1
- Main level bedrooms: 1
Bedroom 1
- Area: 234 Square Feet
- Dimensions: 18x13
Bedroom 2
- Area: 192 Square Feet
- Dimensions: 16x12
Bedroom 3
- Area: 154 Square Feet
- Dimensions: 14x11
Bedroom 4
- Area: 144 Square Feet
- Dimensions: 12x12
Bonus room
- Features: Second Floor
- Level: Second Floor
- Area: 264 Square Feet
- Dimensions: 22x12
Dining room
- Features: Formal
- Level: Formal
- Area: 156 Square Feet
- Dimensions: 13x12
Kitchen
- Features: Eat-in Kitchen
- Level: Eat-in Kitchen
- Area: 168 Square Feet
- Dimensions: 14x12
Living room
- Area: 304 Square Feet
- Dimensions: 19x16
Heating
- Central
Cooling
- Central Air
Appliances
- Included: Oven, Cooktop, Dishwasher, Disposal, Microwave, Refrigerator
Features
- Ceiling Fan(s), Entrance Foyer, Extra Closets, Primary Bedroom Main Floor
- Flooring: Carpet, Laminate, Tile
- Basement: Crawl Space
- Number of fireplaces: 1
- Fireplace features: Living Room
Interior area
- Total structure area: 3,100
- Total interior livable area: 3,100 sqft
- Finished area above ground: 3,100
Property
Parking
- Total spaces: 6
- Parking features: Garage Door Opener, Attached, Concrete, Driveway
- Attached garage spaces: 2
- Uncovered spaces: 4
Features
- Levels: One
- Stories: 2
- Patio & porch: Patio, Covered, Porch
Lot
- Size: 2.11 Acres
- Features: Level
Details
- Parcel number: 063057E A 00300 00006057E
- Special conditions: Standard
Construction
Type & style
- Home type: SingleFamily
- Architectural style: Contemporary
- Property subtype: Single Family Residence, Residential
Materials
- Masonite, Brick
- Roof: Shingle
Condition
- New construction: No
- Year built: 2023
Utilities & green energy
- Sewer: Public Sewer
- Water: Public
- Utilities for property: Water Available
Community & neighborhood
Location
- Region: Clarksville
- Subdivision: Harris Ridge
Price history
| Date | Event | Price |
|---|---|---|
| 6/27/2025 | Sold | $674,900$218/sqft |
Source: | ||
| 6/24/2025 | Pending sale | $674,900$218/sqft |
Source: | ||
| 5/25/2025 | Contingent | $674,900$218/sqft |
Source: | ||
| 4/25/2025 | Listed for sale | $674,900+7.1%$218/sqft |
Source: | ||
| 2/9/2024 | Sold | $630,000$203/sqft |
Source: Public Record Report a problem | ||
Public tax history
| Year | Property taxes | Tax assessment |
|---|---|---|
| 2024 | $3,771 +334.9% | $126,550 +515.8% |
| 2023 | $867 | $20,550 |
| 2022 | -- | $20,550 |
Find assessor info on the county website
Neighborhood: 37043
Nearby schools
GreatSchools rating
- 8/10Rossview Elementary SchoolGrades: PK-5Distance: 0.8 mi
- 7/10Rossview Middle SchoolGrades: 6-8Distance: 0.9 mi
- 8/10Rossview High SchoolGrades: 9-12Distance: 0.6 mi
Schools provided by the listing agent
- Elementary: Rossview Elementary
- Middle: Rossview Middle
- High: Rossview High
Source: RealTracs MLS as distributed by MLS GRID. This data may not be complete. We recommend contacting the local school district to confirm school assignments for this home.
Get a cash offer in 3 minutes
Find out how much your home could sell for in as little as 3 minutes with a no-obligation cash offer.
Estimated market value$677,100
Get a cash offer in 3 minutes
Find out how much your home could sell for in as little as 3 minutes with a no-obligation cash offer.
Estimated market value
$677,100


