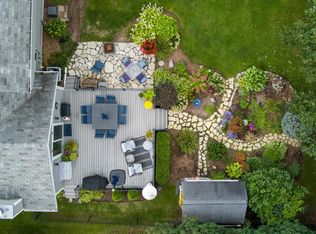Closed
$400,000
1805 Paso Roble Way, Madison, WI 53716
3beds
1,784sqft
Single Family Residence
Built in 1986
0.25 Acres Lot
$454,400 Zestimate®
$224/sqft
$2,604 Estimated rent
Home value
$454,400
$432,000 - $477,000
$2,604/mo
Zestimate® history
Loading...
Owner options
Explore your selling options
What's special
This dapper Ranch boasts a long list of improvements, fabulous gardens & is tucked on a quiet street backing up on greenway! Tip top exterior boasts newer vinyl siding w/brick accent, roof, gutter guards, newer windows & features a covered front porch entry! Spacious interior; foyer entry, living rm w/expansive windows, new LVP flooring & gas fireplace. Kitchen renovated w/eco friendly marmoleum flrs, chop block c-tops, exquisite table top shelving, roller drawer cabinetry, breakfast bar, solar tube & pantry open to informal dining! Sunroom offers new LVP & amazing windows to enjoy the private backyard! Split Bdrms offers privacy w/owners suite featuring two closets & en suite bath! 1st floor laundry & 1/2 bath! Brick patio & walkway, fruit trees, raised bed gardens & rain barrels!
Zillow last checked: 8 hours ago
Listing updated: May 09, 2024 at 08:08pm
Listed by:
Liz Lauer 608-444-5725,
Lauer Realty Group, Inc.
Bought with:
Lh Real Estate Group
Source: WIREX MLS,MLS#: 1974144 Originating MLS: South Central Wisconsin MLS
Originating MLS: South Central Wisconsin MLS
Facts & features
Interior
Bedrooms & bathrooms
- Bedrooms: 3
- Bathrooms: 3
- Full bathrooms: 2
- 1/2 bathrooms: 1
- Main level bedrooms: 3
Primary bedroom
- Level: Main
- Area: 224
- Dimensions: 16 x 14
Bedroom 2
- Level: Main
- Area: 135
- Dimensions: 15 x 9
Bedroom 3
- Level: Main
- Area: 132
- Dimensions: 12 x 11
Bathroom
- Features: At least 1 Tub, Master Bedroom Bath: Full, Master Bedroom Bath, Master Bedroom Bath: Tub/Shower Combo
Kitchen
- Level: Main
- Area: 140
- Dimensions: 14 x 10
Living room
- Level: Main
- Area: 210
- Dimensions: 15 x 14
Heating
- Natural Gas, Forced Air
Cooling
- Central Air
Appliances
- Included: Range/Oven, Refrigerator, Washer, Dryer, Water Softener
Features
- High Speed Internet, Breakfast Bar, Pantry
- Flooring: Wood or Sim.Wood Floors
- Basement: Full,Sump Pump,Radon Mitigation System,Concrete
Interior area
- Total structure area: 1,784
- Total interior livable area: 1,784 sqft
- Finished area above ground: 1,784
- Finished area below ground: 0
Property
Parking
- Total spaces: 2
- Parking features: 2 Car, Attached, Garage Door Opener
- Attached garage spaces: 2
Features
- Levels: One
- Stories: 1
- Patio & porch: Patio
Lot
- Size: 0.25 Acres
- Features: Sidewalks
Details
- Additional structures: Storage
- Parcel number: 071015117239
- Zoning: SR-C1
- Special conditions: Arms Length
Construction
Type & style
- Home type: SingleFamily
- Architectural style: Ranch
- Property subtype: Single Family Residence
Materials
- Vinyl Siding, Brick
Condition
- 21+ Years
- New construction: No
- Year built: 1986
Utilities & green energy
- Sewer: Public Sewer
- Water: Public
- Utilities for property: Cable Available
Community & neighborhood
Location
- Region: Madison
- Subdivision: East Buckeye
- Municipality: Madison
Price history
| Date | Event | Price |
|---|---|---|
| 5/9/2024 | Sold | $400,000$224/sqft |
Source: | ||
| 4/9/2024 | Pending sale | $400,000$224/sqft |
Source: | ||
| 4/3/2024 | Listed for sale | $400,000+21.2%$224/sqft |
Source: | ||
| 10/11/2021 | Sold | $330,000-2.8%$185/sqft |
Source: | ||
| 9/20/2021 | Pending sale | $339,500$190/sqft |
Source: | ||
Public tax history
| Year | Property taxes | Tax assessment |
|---|---|---|
| 2024 | $7,274 +0.2% | $371,600 +3.1% |
| 2023 | $7,261 | $360,400 +9.2% |
| 2022 | -- | $330,000 -1.9% |
Find assessor info on the county website
Neighborhood: East Buckeye
Nearby schools
GreatSchools rating
- 4/10Southside Elementary SchoolGrades: PK-5Distance: 5.2 mi
- 5/10Sennett Middle SchoolGrades: 6-8Distance: 1.9 mi
- 6/10Lafollette High SchoolGrades: 9-12Distance: 1.8 mi
Schools provided by the listing agent
- Elementary: Southside
- Middle: Sennett
- High: Lafollette
- District: Madison
Source: WIREX MLS. This data may not be complete. We recommend contacting the local school district to confirm school assignments for this home.
Get pre-qualified for a loan
At Zillow Home Loans, we can pre-qualify you in as little as 5 minutes with no impact to your credit score.An equal housing lender. NMLS #10287.
Sell for more on Zillow
Get a Zillow Showcase℠ listing at no additional cost and you could sell for .
$454,400
2% more+$9,088
With Zillow Showcase(estimated)$463,488
