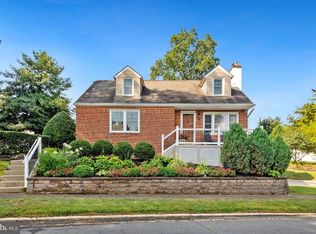Sold for $440,000 on 06/24/25
$440,000
1805 Narberth Ave, Haddon Heights, NJ 08035
3beds
1,603sqft
Single Family Residence
Built in 1950
5,624 Square Feet Lot
$456,800 Zestimate®
$274/sqft
$2,564 Estimated rent
Home value
$456,800
$402,000 - $521,000
$2,564/mo
Zestimate® history
Loading...
Owner options
Explore your selling options
What's special
Welcome to this charming 3-bedroom, 1-bath Cape Cod nestled just two houses from the brand-new playground at "The Dell" and only a block from beautiful Haddon Lake Park! This lovingly maintained home features a spacious living room filled with natural light, an updated eat-in kitchen perfect for everyday meals or entertaining, and a convenient first-floor bedroom. Upstairs, you’ll find two generously sized bedrooms with charming dormer windows and great closet space. The full bathroom has been tastefully updated, and the finished basement offers additional living space—ideal for a playroom, home office, or media room. Enjoy your morning coffee on the cozy front patio or relax year-round in the enclosed porch off the back. A 1-car attached garage with alleyway access adds convenience, and the low-maintenance yard keeps things simple. Don’t miss your chance to own this sweet home in one of Haddon Heights’ most desirable locations—close to parks, playgrounds, and everything this vibrant town has to today!
Zillow last checked: 8 hours ago
Listing updated: 16 hours ago
Listed by:
Kathy McDonald 609-519-6418,
BHHS Fox & Roach - Haddonfield,
Listing Team: The Kathy Mcdonald Team
Bought with:
Anna Cable, 1008905
Weichert Realtors-Medford
Source: Bright MLS,MLS#: NJCD2091966
Facts & features
Interior
Bedrooms & bathrooms
- Bedrooms: 3
- Bathrooms: 1
- Full bathrooms: 1
- Main level bedrooms: 1
Primary bedroom
- Level: Upper
- Area: 208 Square Feet
- Dimensions: 16 X 13
Bedroom 2
- Level: Upper
- Area: 192 Square Feet
- Dimensions: 16 x 12
Bedroom 3
- Level: Main
- Area: 143 Square Feet
- Dimensions: 13 x 11
Kitchen
- Level: Main
- Area: 187 Square Feet
- Dimensions: 17 X 11
Living room
- Level: Main
- Area: 286 Square Feet
- Dimensions: 18 X 12
Recreation room
- Features: Basement - Finished
- Level: Lower
- Area: 272 Square Feet
- Dimensions: 17 x 16
Screened porch
- Level: Lower
- Area: 165 Square Feet
- Dimensions: 15 x 11
Storage room
- Level: Lower
- Area: 72 Square Feet
- Dimensions: 9 x 8
Utility room
- Level: Lower
- Area: 132 Square Feet
- Dimensions: 22 x 6
Heating
- Forced Air, Natural Gas
Cooling
- Central Air, Electric
Appliances
- Included: Gas Water Heater
- Laundry: In Basement
Features
- Basement: Full,Finished
- Has fireplace: No
Interior area
- Total structure area: 1,603
- Total interior livable area: 1,603 sqft
- Finished area above ground: 1,135
- Finished area below ground: 468
Property
Parking
- Total spaces: 3
- Parking features: Garage Faces Rear, Driveway, Attached, Other
- Attached garage spaces: 1
- Uncovered spaces: 2
Accessibility
- Accessibility features: None
Features
- Levels: One and One Half
- Stories: 1
- Patio & porch: Screened Porch
- Exterior features: Sidewalks, Street Lights
- Pool features: None
Lot
- Size: 5,624 sqft
- Dimensions: 45.00 x 125.00
Details
- Additional structures: Above Grade, Below Grade
- Parcel number: 180013300006 03
- Zoning: RES
- Special conditions: Standard
Construction
Type & style
- Home type: SingleFamily
- Architectural style: Cape Cod
- Property subtype: Single Family Residence
Materials
- Brick
- Foundation: Brick/Mortar
- Roof: Shingle
Condition
- New construction: No
- Year built: 1950
Utilities & green energy
- Sewer: Public Sewer
- Water: Public
- Utilities for property: Cable Connected
Community & neighborhood
Location
- Region: Haddon Heights
- Subdivision: None Available
- Municipality: HADDON HEIGHTS BORO
Other
Other facts
- Listing agreement: Exclusive Right To Sell
- Ownership: Fee Simple
Price history
| Date | Event | Price |
|---|---|---|
| 6/24/2025 | Sold | $440,000+3.5%$274/sqft |
Source: | ||
| 5/12/2025 | Pending sale | $425,000$265/sqft |
Source: | ||
| 5/9/2025 | Contingent | $425,000$265/sqft |
Source: | ||
| 5/6/2025 | Listed for sale | $425,000+100%$265/sqft |
Source: | ||
| 12/16/2013 | Sold | $212,500+1.2%$133/sqft |
Source: Public Record | ||
Public tax history
| Year | Property taxes | Tax assessment |
|---|---|---|
| 2025 | $7,114 | $206,800 |
| 2024 | $7,114 +1.1% | $206,800 |
| 2023 | $7,039 +0.3% | $206,800 |
Find assessor info on the county website
Neighborhood: 08035
Nearby schools
GreatSchools rating
- 8/10Glenview Avenue Elementary SchoolGrades: K-6Distance: 0.3 mi
- 5/10Haddon Heights Jr Sr High SchoolGrades: 7-12Distance: 1.6 mi
- NAAtlantic Avenue Elementary SchoolGrades: PK-2Distance: 1 mi
Schools provided by the listing agent
- Middle: Haddon Heights Jr Sr
- High: Haddon Heights Jr Sr
- District: Haddon Heights Schools
Source: Bright MLS. This data may not be complete. We recommend contacting the local school district to confirm school assignments for this home.

Get pre-qualified for a loan
At Zillow Home Loans, we can pre-qualify you in as little as 5 minutes with no impact to your credit score.An equal housing lender. NMLS #10287.
Sell for more on Zillow
Get a free Zillow Showcase℠ listing and you could sell for .
$456,800
2% more+ $9,136
With Zillow Showcase(estimated)
$465,936