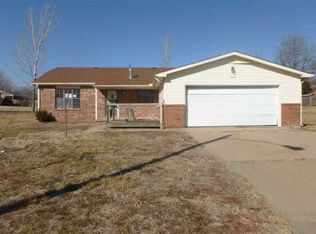Derby ranch with updates throughout, large fenced yard, cul de sac, open plan, and established Derby Hills. Main floor features split bedroom plan, wood burning fireplace with blower and is open to kitchen and dining and all appliances remain. New microwave, new dishwasher and new stove and stainless refrigerator all remain. Windows are newer and blinds are all new upstairs. Master bedroom is larger and has walk in closet and a second closet in master. Master bath has walk in shower with tile and glass surround. Basement is finished in neutral colors and has family room room, another larger finished room that is used as a sports/play room and a partially finished room that could be finished for an office, playroom or could be extra storage room. Basement bedroom is just off the rec room and has walk in closet. Garage has lots of built in cabinetry that will remain with the home. You will love backyard with concrete patio out the living room sliders and views of mature trees with a private feel. Plenty of room for play sets, sheds, garden, etc.
This property is off market, which means it's not currently listed for sale or rent on Zillow. This may be different from what's available on other websites or public sources.

