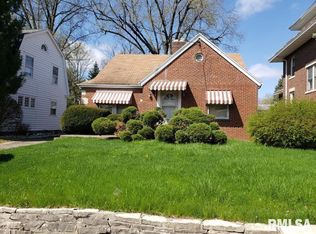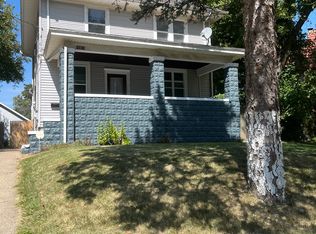Sold for $114,000 on 08/16/24
$114,000
1805 N Prospect Rd, Peoria, IL 61603
2beds
1,536sqft
Single Family Residence, Residential
Built in 1925
6,969.6 Square Feet Lot
$125,400 Zestimate®
$74/sqft
$1,496 Estimated rent
Home value
$125,400
$110,000 - $143,000
$1,496/mo
Zestimate® history
Loading...
Owner options
Explore your selling options
What's special
Step into this charming remodeled historic home, built in the 1920s, where classic elegance meets modern comfort. This beauty features abundant original woodwork and built-ins, seamlessly blending old-world charm with today's conveniences. Located just 5 minutes from OSF, downtown Peoria, Peoria Heights, and lots of shopping and dining options, this home offers unparalleled convenience. Boasting spacious rooms with high ceilings, an open staircase, and an abundance of natural light, every corner of this home feels bright and airy. Enjoy the luxury of the original large soaking tub, original tile floor paired with a new tiled shower and rain head shower fixture, and the timeless appeal of hardwood floors throughout. Upstairs has a bonus space perfect for den/office and a large sitting room connected to primary. Recent updates include new plumbing, electrical, insulation, fresh paint, addition of a main floor half-bath and a stunning 2023 kitchen remodel. This home is a perfect blend of historic charm and modern amenities, offering peace of mind and a comfortable lifestyle. Don't miss the chance to make it yours! All appliances are sold in as-in condition. Chimney/fireplace is not warranted and sold in as-in condition
Zillow last checked: 8 hours ago
Listing updated: August 17, 2024 at 01:01pm
Listed by:
Troy Kerrn 309-282-1555,
Keller Williams Premier Realty
Bought with:
Barb A Primm, 475165338
RE/MAX Traders Unlimited
Source: RMLS Alliance,MLS#: PA1251349 Originating MLS: Peoria Area Association of Realtors
Originating MLS: Peoria Area Association of Realtors

Facts & features
Interior
Bedrooms & bathrooms
- Bedrooms: 2
- Bathrooms: 2
- Full bathrooms: 1
- 1/2 bathrooms: 1
Bedroom 1
- Level: Upper
- Dimensions: 15ft 0in x 12ft 0in
Bedroom 2
- Level: Upper
- Dimensions: 13ft 0in x 12ft 0in
Other
- Level: Main
- Dimensions: 13ft 0in x 12ft 0in
Other
- Level: Upper
- Dimensions: 10ft 0in x 6ft 0in
Other
- Area: 0
Additional level
- Area: 0
Additional room
- Description: Sitting Room
- Level: Upper
- Dimensions: 12ft 0in x 8ft 0in
Kitchen
- Level: Main
- Dimensions: 12ft 0in x 10ft 0in
Laundry
- Level: Upper
- Dimensions: 8ft 0in x 3ft 0in
Living room
- Level: Main
- Dimensions: 23ft 0in x 12ft 0in
Main level
- Area: 768
Upper level
- Area: 768
Heating
- Forced Air
Cooling
- Central Air
Appliances
- Included: Range, Refrigerator, Gas Water Heater
Features
- Basement: Full
- Attic: Storage
- Number of fireplaces: 1
- Fireplace features: Living Room, Wood Burning
Interior area
- Total structure area: 1,536
- Total interior livable area: 1,536 sqft
Property
Parking
- Parking features: Alley Access, On Street
- Has uncovered spaces: Yes
- Details: Number Of Garage Remotes: 0
Features
- Levels: Two
- Patio & porch: Porch
Lot
- Size: 6,969 sqft
- Dimensions: 46 x 147 x 50 x 142
- Features: Level
Details
- Parcel number: 1803126008
- Zoning description: residential
Construction
Type & style
- Home type: SingleFamily
- Property subtype: Single Family Residence, Residential
Materials
- Frame, Wood Siding
- Roof: Shingle
Condition
- New construction: No
- Year built: 1925
Utilities & green energy
- Sewer: Public Sewer
- Water: Public
- Utilities for property: Cable Available
Community & neighborhood
Location
- Region: Peoria
- Subdivision: Miller & Lyon
Price history
| Date | Event | Price |
|---|---|---|
| 8/16/2024 | Sold | $114,000-0.9%$74/sqft |
Source: | ||
| 7/20/2024 | Pending sale | $115,000$75/sqft |
Source: | ||
| 7/18/2024 | Price change | $115,000-4.2%$75/sqft |
Source: | ||
| 7/15/2024 | Listed for sale | $120,000+86.5%$78/sqft |
Source: | ||
| 11/30/2022 | Sold | $64,350-35%$42/sqft |
Source: | ||
Public tax history
| Year | Property taxes | Tax assessment |
|---|---|---|
| 2024 | $2,176 +4.8% | $24,060 +9% |
| 2023 | $2,077 -3.3% | $22,080 -0.9% |
| 2022 | $2,148 +1.9% | $22,270 +5% |
Find assessor info on the county website
Neighborhood: East Bluff
Nearby schools
GreatSchools rating
- 3/10Glen Oak Community Learning CenterGrades: K-8Distance: 0.3 mi
- 1/10Peoria High SchoolGrades: 9-12Distance: 1.2 mi
Schools provided by the listing agent
- High: Peoria High
Source: RMLS Alliance. This data may not be complete. We recommend contacting the local school district to confirm school assignments for this home.

Get pre-qualified for a loan
At Zillow Home Loans, we can pre-qualify you in as little as 5 minutes with no impact to your credit score.An equal housing lender. NMLS #10287.

