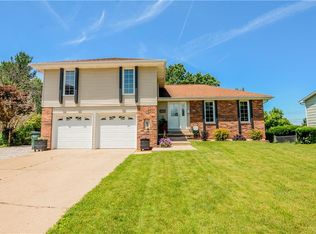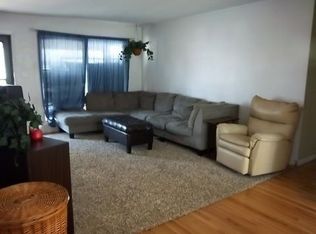Home Park Bi-Level offers 4 Bedrooms and 2 Full Baths. Upper level has 2 LARGE bedrooms with walk-in closets. Master Bedroom shares the Main Bathroom but with an extra sink!! An abundance of cabinets grace the Kitchen, includes all appliances (Range, Dishwasher, Microwave & Refrigerator) and a large island. Dining Room flows from Kitchen. Complete the upper floor with a 14x15 Living Room. The Family Room in the Basement has a very nice Brick Gas Fireplace, shelving and cabinetry. Large picture window lets in plenty of natural light and gives you views of the Backyard. 2 more Bedrooms in Basement and Full Bath. Step outside from your Walk-Out Basement to a 15x25 concrete Patio and a 12x4 Shed. Fenced-in and level Backyard lined with Evergreens is the perfect place to retreat to relax and enjoy nature. Crawl Space area could be used for storage. 2 Car Attached Garage with above storage and workshop areas. Replacement windows throughout. Great location as it is near the Bike Trail, restaurants, shopping and neighborhood schools.
This property is off market, which means it's not currently listed for sale or rent on Zillow. This may be different from what's available on other websites or public sources.

