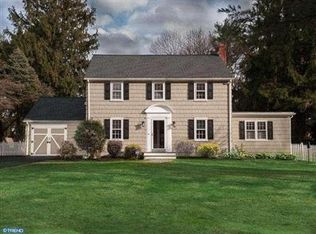Sold for $650,000 on 05/28/25
$650,000
1805 Makefield Rd, Yardley, PA 19067
3beds
1,440sqft
Single Family Residence
Built in 1950
0.39 Acres Lot
$655,200 Zestimate®
$451/sqft
$3,543 Estimated rent
Home value
$655,200
$609,000 - $708,000
$3,543/mo
Zestimate® history
Loading...
Owner options
Explore your selling options
What's special
Welcome to 1805 Makefield Road, a three bed, one and a half bath home located in Yardley, in the award winning Pennsbury School District. This colonial style home has so much to offer and has been lovingly updated and maintained during its ownership. The home is nicely set back allowing a large front yard and a timeless brick walkway to the craftsman style front door, welcoming your friends and family. Through the front entry you will find a nice sized family room with large windows and a picture perfect view of the beautiful backyard apple tree. The formal dining room is perfect for hosting dinner parties and holidays. Through both the living and dining rooms you will find the nicely sized eat in kitchen with newer quartz counters, subway backsplash, and stainless-steel appliances. The first floor also offers a conveniently located half bath, and an adorable screened-in side porch, perfect for enjoying summer evenings. Upstairs is a nice landing area as a center point for the three bedrooms; one large owner bedroom, a secondary room large enough for a queen-sized bed, and a third, perfect for an office or nursery. The bright hall bathroom has been recently updated with a timeless subway tiled shower. Back downstairs, there is a partially finished basement, ideal for an office, gym, or playroom, and an equally sized storage area for mechanics and laundry. Through the side kitchen door, is the entrance to the two-car garage as well as the access to the yard. The rear yard offers a fully fenced area with an in-ground pool and safety cover, beautiful mature trees and landscaping, and patio areas. This home also has hardwood floors throughout, a new roof, and central air. Showings begin Friday April 25th at 9am.
Zillow last checked: 8 hours ago
Listing updated: May 28, 2025 at 05:12pm
Listed by:
Sarah Scott 215-625-3650,
Space & Company
Bought with:
Jay Epstein, RS328801
Keller Williams Real Estate - Newtown
Source: Bright MLS,MLS#: PABU2092622
Facts & features
Interior
Bedrooms & bathrooms
- Bedrooms: 3
- Bathrooms: 2
- Full bathrooms: 1
- 1/2 bathrooms: 1
- Main level bathrooms: 1
Basement
- Area: 0
Heating
- Forced Air, Oil
Cooling
- Central Air, Electric
Appliances
- Included: Dishwasher, Refrigerator, Stainless Steel Appliance(s), Water Heater
- Laundry: In Basement
Features
- Basement: Full,Partially Finished
- Number of fireplaces: 1
- Fireplace features: Wood Burning
Interior area
- Total structure area: 1,440
- Total interior livable area: 1,440 sqft
- Finished area above ground: 1,440
- Finished area below ground: 0
Property
Parking
- Total spaces: 2
- Parking features: Garage Faces Side, Detached, Driveway
- Garage spaces: 2
- Has uncovered spaces: Yes
Accessibility
- Accessibility features: None
Features
- Levels: Two
- Stories: 2
- Has private pool: Yes
- Pool features: In Ground, Private
Lot
- Size: 0.39 Acres
- Dimensions: 100.00 x 170.00
Details
- Additional structures: Above Grade, Below Grade
- Parcel number: 20039142
- Zoning: R2
- Special conditions: Standard
Construction
Type & style
- Home type: SingleFamily
- Architectural style: Colonial
- Property subtype: Single Family Residence
Materials
- Frame
- Foundation: Block
Condition
- New construction: No
- Year built: 1950
Utilities & green energy
- Sewer: Public Sewer
- Water: Public
Community & neighborhood
Location
- Region: Yardley
- Subdivision: None Available
- Municipality: LOWER MAKEFIELD TWP
Other
Other facts
- Listing agreement: Exclusive Right To Sell
- Ownership: Fee Simple
Price history
| Date | Event | Price |
|---|---|---|
| 5/28/2025 | Sold | $650,000+18.2%$451/sqft |
Source: | ||
| 4/28/2025 | Pending sale | $550,000$382/sqft |
Source: | ||
| 4/23/2025 | Listed for sale | $550,000+81.8%$382/sqft |
Source: | ||
| 5/30/2003 | Sold | $302,500$210/sqft |
Source: Public Record Report a problem | ||
Public tax history
| Year | Property taxes | Tax assessment |
|---|---|---|
| 2025 | $7,951 +0.8% | $31,990 |
| 2024 | $7,891 +9.7% | $31,990 |
| 2023 | $7,195 +2.2% | $31,990 |
Find assessor info on the county website
Neighborhood: 19067
Nearby schools
GreatSchools rating
- 7/10Makefield El SchoolGrades: K-5Distance: 0.2 mi
- 5/10Pennwood Middle SchoolGrades: 6-8Distance: 0.6 mi
- 7/10Pennsbury High SchoolGrades: 9-12Distance: 3.3 mi
Schools provided by the listing agent
- District: Pennsbury
Source: Bright MLS. This data may not be complete. We recommend contacting the local school district to confirm school assignments for this home.

Get pre-qualified for a loan
At Zillow Home Loans, we can pre-qualify you in as little as 5 minutes with no impact to your credit score.An equal housing lender. NMLS #10287.
Sell for more on Zillow
Get a free Zillow Showcase℠ listing and you could sell for .
$655,200
2% more+ $13,104
With Zillow Showcase(estimated)
$668,304