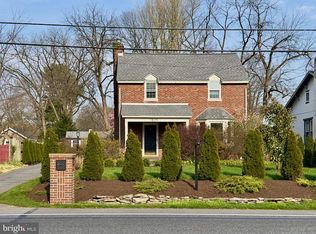Sold for $339,900
$339,900
1805 Lititz Pike, Lancaster, PA 17601
4beds
1,445sqft
Single Family Residence
Built in 1922
8,712 Square Feet Lot
$357,700 Zestimate®
$235/sqft
$2,324 Estimated rent
Home value
$357,700
$336,000 - $379,000
$2,324/mo
Zestimate® history
Loading...
Owner options
Explore your selling options
What's special
This 4-bedroom, 2-bathroom home has been updated and is ready for its new owners. With a brand-new roof, fresh flooring, and all-new appliances, you can move right in without lifting a finger. The layout is perfect for everyday living and entertaining, with modern bathrooms and 2 bonus spaces on the second floor. You'll also love the convenience of off-street parking for multiple vehicles. Don’t wait—schedule your showing today and see it for yourself!
Zillow last checked: 8 hours ago
Listing updated: April 14, 2025 at 06:02am
Listed by:
Shawn Miller 717-371-9185,
Berkshire Hathaway HomeServices Homesale Realty
Bought with:
Shawn Miller, RS328257
Berkshire Hathaway HomeServices Homesale Realty
Source: Bright MLS,MLS#: PALA2062682
Facts & features
Interior
Bedrooms & bathrooms
- Bedrooms: 4
- Bathrooms: 2
- Full bathrooms: 2
- Main level bathrooms: 2
- Main level bedrooms: 2
Bedroom 1
- Features: Attached Bathroom, Flooring - Carpet
- Level: Main
- Area: 165 Square Feet
- Dimensions: 11 x 15
Bedroom 2
- Features: Flooring - Carpet, Ceiling Fan(s)
- Level: Main
- Area: 99 Square Feet
- Dimensions: 9 x 11
Bedroom 3
- Level: Upper
- Area: 143 Square Feet
- Dimensions: 11 x 13
Bedroom 4
- Level: Upper
- Area: 169 Square Feet
- Dimensions: 13 x 13
Bathroom 1
- Level: Main
- Area: 35 Square Feet
- Dimensions: 7 x 5
Bathroom 2
- Level: Main
- Area: 35 Square Feet
- Dimensions: 7 x 5
Bonus room
- Level: Upper
- Area: 144 Square Feet
- Dimensions: 12 x 12
Dining room
- Features: Flooring - Laminate Plank, Ceiling Fan(s)
- Level: Main
- Area: 154 Square Feet
- Dimensions: 14 x 11
Kitchen
- Features: Flooring - Vinyl, Kitchen - Gas Cooking
- Level: Main
- Area: 88 Square Feet
- Dimensions: 11 x 8
Laundry
- Level: Main
- Area: 54 Square Feet
- Dimensions: 9 x 6
Living room
- Features: Flooring - Carpet, Ceiling Fan(s)
- Level: Main
- Area: 221 Square Feet
- Dimensions: 13 x 17
Heating
- Forced Air, Natural Gas
Cooling
- Window Unit(s), Electric
Appliances
- Included: Gas Water Heater
- Laundry: Main Level, Laundry Room
Features
- Basement: Unfinished,Exterior Entry
- Has fireplace: No
Interior area
- Total structure area: 1,445
- Total interior livable area: 1,445 sqft
- Finished area above ground: 1,445
- Finished area below ground: 0
Property
Parking
- Total spaces: 4
- Parking features: Asphalt, Driveway, Off Street
- Uncovered spaces: 4
Accessibility
- Accessibility features: None
Features
- Levels: Two
- Stories: 2
- Pool features: None
Lot
- Size: 8,712 sqft
Details
- Additional structures: Above Grade, Below Grade
- Parcel number: 3900593800000
- Zoning: RESIDENTIAL
- Special conditions: Standard
Construction
Type & style
- Home type: SingleFamily
- Architectural style: Cape Cod
- Property subtype: Single Family Residence
Materials
- Stucco, Masonry
- Foundation: Block
- Roof: Asphalt
Condition
- New construction: No
- Year built: 1922
Utilities & green energy
- Sewer: Public Sewer
- Water: Public
Community & neighborhood
Location
- Region: Lancaster
- Subdivision: None Available
- Municipality: MANHEIM TWP
Other
Other facts
- Listing agreement: Exclusive Right To Sell
- Listing terms: Cash,Conventional,FHA,VA Loan
- Ownership: Fee Simple
Price history
| Date | Event | Price |
|---|---|---|
| 4/14/2025 | Sold | $339,900$235/sqft |
Source: | ||
| 2/16/2025 | Pending sale | $339,900$235/sqft |
Source: | ||
| 1/8/2025 | Listed for sale | $339,9000%$235/sqft |
Source: | ||
| 1/5/2025 | Listing removed | -- |
Source: Owner Report a problem | ||
| 11/11/2024 | Listed for sale | $340,000+541.5%$235/sqft |
Source: Owner Report a problem | ||
Public tax history
| Year | Property taxes | Tax assessment |
|---|---|---|
| 2025 | $3,768 +2.5% | $169,800 |
| 2024 | $3,674 +2.7% | $169,800 |
| 2023 | $3,578 +1.7% | $169,800 |
Find assessor info on the county website
Neighborhood: 17601
Nearby schools
GreatSchools rating
- 6/10Brecht SchoolGrades: K-4Distance: 1 mi
- 6/10Manheim Twp Middle SchoolGrades: 7-8Distance: 2.2 mi
- 9/10Manheim Twp High SchoolGrades: 9-12Distance: 2.1 mi
Schools provided by the listing agent
- High: Manheim Township
- District: Manheim Township
Source: Bright MLS. This data may not be complete. We recommend contacting the local school district to confirm school assignments for this home.
Get pre-qualified for a loan
At Zillow Home Loans, we can pre-qualify you in as little as 5 minutes with no impact to your credit score.An equal housing lender. NMLS #10287.
Sell for more on Zillow
Get a Zillow Showcase℠ listing at no additional cost and you could sell for .
$357,700
2% more+$7,154
With Zillow Showcase(estimated)$364,854
