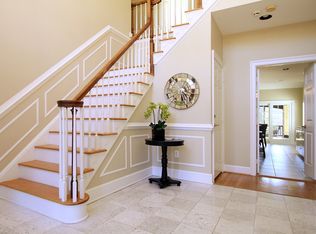This home is nestled in a private Cul de Sac of Saddlebrook Farms consisting of about 20 distinctive homes. A Fresh new paved driveway leading to a generous walkway welcomes you to this Majestic Brick front home. Walk into a warm and cozy foyer with gleaming hardwoods throughout the main level. An Embassy style Dining room for your most distinguished guests. The main level hosts a Conservatory, Study, Family and a formal Living Room. Off the Family room is the most exquisite screened in porch with skylights and detailed wood work, leading to a deck for grilling. And then, the most inviting swimming pool with cascading water falls; lovely hardscaping and landscaping. There is also an extravagant Children's play/swing set. But the ultimate is the Gourmet Kitchen with high end appliances, Quality Cabinetry, Granite Counter Tops and tastefully selected fixtures.And there is much more... The master bathroom leaves no upgrade to be desired. Floating Bath Tub, Generous shower stall, Carrera marble and a massive walk in closet that is light filled and well designed. Upper level offers Four generous sized bedrooms with Three full baths and a Secret Bonus Room. Lower level is a walk out with a great room, full wet bar, home theater, exercise, storage and another bedroom with a full bath. Membership to Cardinal Swim and Tennis Club can convey. This is really a 10++ home. See it to believe it!
This property is off market, which means it's not currently listed for sale or rent on Zillow. This may be different from what's available on other websites or public sources.
