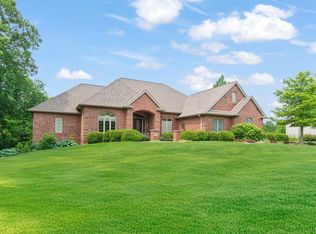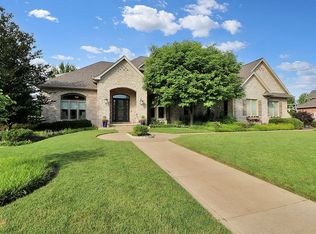Sold for $955,500
$955,500
1805 Kern Rd, Washington, IL 61571
3beds
5,118sqft
Single Family Residence, Residential
Built in 2006
1.21 Acres Lot
$1,039,400 Zestimate®
$187/sqft
$4,883 Estimated rent
Home value
$1,039,400
$863,000 - $1.26M
$4,883/mo
Zestimate® history
Loading...
Owner options
Explore your selling options
What's special
Welcome to this custom-built luxury estate by Noah Herman. With a secluded 1.2-acre lot, this 5,100 sq ft finished home blends modern amenities, unique features, and unmatched privacy—a rare find in the area! Step into the grand foyer w/ 19-foot ceilings. An open great room with an overhead bridge walkway, wood-burning fireplace, natural stone hearth, & built-in cabinetry. Main level includes a custom central kitchen, 2 dining areas, sunroom, mudroom, & 2 offices—ideal for remote work. The generous master suite is upstairs /w 2 additional bedrooms, 2 full baths, & spacious bonus room. Large casement windows flood the home w/ natural light on all levels providing woodland views throughout. The heated 4-car garage features an automotive lift, LED lighting & workshop. The walk-out basement includes a kitchenette, game-room area, full bath, & hobby room /w 1,500 sq ft of unfinished space. Outside, enjoy your personal oasis - a heated 20x40' in-ground pool w/ full safety cover, expansive patios for relaxation /w sunny orientation. Property has multiple uses: relax by the pool, entertain on the patio, or enjoy activities in the fenced area. Beyond that, open lawn leads to a picnic area, fire pit, and a creek, leading to a wooded retreat with mature trees and gardens. This estate balances luxury, privacy, & quality —perfect for relaxation, & enjoying nature. Imagine cozy evenings by the fireplace, pool fun, & tranquility of your private wooded retreat. Schedule your showing today!
Zillow last checked: 8 hours ago
Listing updated: January 14, 2025 at 12:01pm
Listed by:
Renae Dietrich Cell:309-261-3405,
RE/MAX Traders Unlimited
Bought with:
Liz C Blumenshine, 471019285
Jim Maloof Realty, Inc.
Source: RMLS Alliance,MLS#: PA1254713 Originating MLS: Peoria Area Association of Realtors
Originating MLS: Peoria Area Association of Realtors

Facts & features
Interior
Bedrooms & bathrooms
- Bedrooms: 3
- Bathrooms: 5
- Full bathrooms: 4
- 1/2 bathrooms: 1
Bedroom 1
- Level: Upper
- Dimensions: 17ft 1in x 16ft 1in
Bedroom 2
- Level: Upper
- Dimensions: 13ft 2in x 12ft 11in
Bedroom 3
- Level: Upper
- Dimensions: 16ft 4in x 13ft 0in
Other
- Level: Main
- Dimensions: 15ft 4in x 13ft 2in
Other
- Level: Main
- Dimensions: 13ft 11in x 10ft 9in
Other
- Level: Main
- Dimensions: 33ft 1in x 14ft 3in
Other
- Area: 1381
Additional room
- Description: Sunroom
- Level: Main
- Dimensions: 13ft 2in x 12ft 6in
Additional room 2
- Description: Bonus
- Level: Upper
- Dimensions: 15ft 1in x 12ft 1in
Great room
- Level: Main
- Dimensions: 20ft 8in x 17ft 3in
Kitchen
- Level: Main
- Dimensions: 16ft 0in x 14ft 9in
Laundry
- Level: Upper
- Dimensions: 9ft 7in x 6ft 4in
Main level
- Area: 2171
Recreation room
- Level: Basement
- Dimensions: 48ft 5in x 15ft 7in
Upper level
- Area: 1566
Heating
- Forced Air, Geothermal
Cooling
- Zoned, Central Air
Appliances
- Included: Dishwasher, Disposal, Dryer, Range Hood, Microwave, Range, Refrigerator, Washer, Water Softener Owned, Gas Water Heater, Electric Water Heater
Features
- Ceiling Fan(s), Vaulted Ceiling(s), Central Vacuum, High Speed Internet, Wet Bar
- Windows: Skylight(s), Window Treatments, Blinds
- Basement: Full,Partially Finished
- Attic: Storage
- Number of fireplaces: 1
- Fireplace features: Gas Starter, Great Room, Wood Burning
Interior area
- Total structure area: 3,737
- Total interior livable area: 5,118 sqft
Property
Parking
- Total spaces: 4
- Parking features: Attached, On Street, Oversized, Parking Pad, Paved
- Attached garage spaces: 4
- Has uncovered spaces: Yes
- Details: Number Of Garage Remotes: 4
Accessibility
- Accessibility features: Accessible Doors
Features
- Patio & porch: Patio, Porch
- Pool features: In Ground
- Waterfront features: Creek
Lot
- Size: 1.21 Acres
- Features: Fruit Trees, Level, Ravine, Sloped, Wooded
Details
- Parcel number: 020222110006
- Other equipment: Radon Mitigation System
Construction
Type & style
- Home type: SingleFamily
- Property subtype: Single Family Residence, Residential
Materials
- Frame, Brick, Composition, Stone
- Foundation: Concrete Perimeter
- Roof: Shingle
Condition
- New construction: No
- Year built: 2006
Utilities & green energy
- Sewer: Public Sewer
- Water: Public
- Utilities for property: Cable Available
Green energy
- Energy efficient items: HVAC, High Efficiency Air Cond, High Efficiency Heating, Insulation
Community & neighborhood
Location
- Region: Washington
- Subdivision: Timber Creek Estates
Other
Other facts
- Road surface type: Paved
Price history
| Date | Event | Price |
|---|---|---|
| 1/10/2025 | Sold | $955,500-4%$187/sqft |
Source: | ||
| 12/7/2024 | Pending sale | $995,000$194/sqft |
Source: | ||
| 12/3/2024 | Listed for sale | $995,000+1113.4%$194/sqft |
Source: | ||
| 2/22/2005 | Sold | $82,000$16/sqft |
Source: Public Record Report a problem | ||
Public tax history
| Year | Property taxes | Tax assessment |
|---|---|---|
| 2024 | $19,242 +6.3% | $226,250 +9% |
| 2023 | $18,098 +4.4% | $207,650 +7% |
| 2022 | $17,335 +3.9% | $194,010 +2.5% |
Find assessor info on the county website
Neighborhood: 61571
Nearby schools
GreatSchools rating
- 7/10Central Intermediate SchoolGrades: 4-8Distance: 1 mi
- 9/10Washington Community High SchoolGrades: 9-12Distance: 1.3 mi
- 6/10Central Primary SchoolGrades: PK-3Distance: 1.1 mi
Schools provided by the listing agent
- High: Washington
Source: RMLS Alliance. This data may not be complete. We recommend contacting the local school district to confirm school assignments for this home.
Get pre-qualified for a loan
At Zillow Home Loans, we can pre-qualify you in as little as 5 minutes with no impact to your credit score.An equal housing lender. NMLS #10287.

