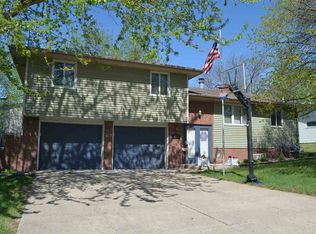Sold for $238,000
$238,000
1805 Imperial Rd, Norfolk, NE 68701
3beds
3baths
1,867sqft
Single Family Residence
Built in 1979
0.34 Acres Lot
$279,200 Zestimate®
$127/sqft
$2,146 Estimated rent
Home value
$279,200
$251,000 - $307,000
$2,146/mo
Zestimate® history
Loading...
Owner options
Explore your selling options
What's special
PLEASE read ENTIRE description! The good: This is a multi-level, three bedroom, two and a half bath home with great curb appeal. Two car attached garage, composite deck and balcony. Wood burning fire place in living room, wet bar in family room, bonus room with skylights, updated HVAC and water heater and a great fenced in back yard. The not so good: Every room is carpet and will probably need replaced. Water damage area to ceiling (roof was repaired and shingled). Some water fixtures leak, will need new gaskets or replaced. Deck will need jacked up and footings put under support posts. I do not consider this "move in ready". I do consider it a great opportunity to purchase a great home and make it your own. I can help find financing (can get creative with construction loan), put a plan together and refer contractors to make this a home you will enjoy for many years. Don't let it slip away! Schedule your showing today!
Zillow last checked: 8 hours ago
Listing updated: May 19, 2025 at 06:38am
Listed by:
Robert Uecker,
Real Estate Solutions Team
Bought with:
Robert Uecker
Real Estate Solutions Team
Source: Norfolk BOR,MLS#: 250144
Facts & features
Interior
Bedrooms & bathrooms
- Bedrooms: 3
- Bathrooms: 3
Primary bedroom
- Level: Upper
- Area: 169
- Dimensions: 13 x 13
Bedroom 2
- Level: Upper
- Area: 143
- Dimensions: 11 x 13
Bedroom 3
- Level: Upper
- Area: 110
- Dimensions: 10 x 11
Dining room
- Features: Carpet, Formal, Kit/Din Combo
- Level: Main
- Area: 104
- Dimensions: 8 x 13
Family room
- Features: Bar, Carpet
- Level: Basement
- Area: 216
- Dimensions: 12 x 18
Kitchen
- Features: Carpet, Eat-in Kitchen, Pantry
- Area: 130
- Dimensions: 10 x 13
Living room
- Features: Carpet, Sliding Gls Dr
- Level: Main
- Area: 234
- Dimensions: 13 x 18
Cooling
- Central Air, Gas Forced Air
Appliances
- Included: Dishwasher, Electric Range, Range Hood, Refrigerator, Water Softener Owned, 40 Gal plus Water Heater, Gas Water Heater
- Laundry: Electric, Main Level, Vinyl
Features
- Windows: Skylight(s), Window Coverings
- Basement: Finished,Partial
- Number of fireplaces: 1
- Fireplace features: One, Wood Burning, Living Room
Interior area
- Total structure area: 1,347
- Total interior livable area: 1,867 sqft
- Finished area above ground: 1,347
Property
Parking
- Total spaces: 2
- Parking features: Attached, Garage Door Opener
- Attached garage spaces: 2
Features
- Levels: Multi/Split
- Patio & porch: Deck
- Exterior features: Rain Gutters
- Fencing: Chain Link,Vinyl
- Waterfront features: None
Lot
- Size: 0.34 Acres
- Features: Auto Sprinkler, Landscaping (Good)
Details
- Parcel number: 590076396
- Zoning: SF
Construction
Type & style
- Home type: SingleFamily
- Property subtype: Single Family Residence
Materials
- Frame, Brick, Vinyl Siding
- Roof: Asphalt
Condition
- 41-60 Yrs
- New construction: No
- Year built: 1979
Utilities & green energy
- Sewer: Public Sewer
- Water: Public
- Utilities for property: Electricity Connected, Natural Gas Connected
Community & neighborhood
Security
- Security features: Smoke Detector(s)
Location
- Region: Norfolk
Other
Other facts
- Price range: $238K - $238K
- Road surface type: Paved
Price history
| Date | Event | Price |
|---|---|---|
| 5/16/2025 | Sold | $238,000-13.5%$127/sqft |
Source: Norfolk BOR #250144 Report a problem | ||
| 3/18/2025 | Pending sale | $275,000$147/sqft |
Source: Norfolk BOR #250144 Report a problem | ||
| 3/12/2025 | Listed for sale | $275,000$147/sqft |
Source: Norfolk BOR #250144 Report a problem | ||
Public tax history
| Year | Property taxes | Tax assessment |
|---|---|---|
| 2024 | $2,521 -32.4% | $205,735 +2.1% |
| 2023 | $3,726 | $201,554 +10.1% |
| 2022 | -- | $183,122 +7.4% |
Find assessor info on the county website
Neighborhood: 68701
Nearby schools
GreatSchools rating
- 7/10Bel Air Elementary SchoolGrades: PK-4Distance: 0.2 mi
- 4/10Norfolk Jr High SchoolGrades: 7-8Distance: 2.1 mi
- 3/10Norfolk Senior High SchoolGrades: 9-12Distance: 1.1 mi
Schools provided by the listing agent
- Elementary: Bel Air
- Middle: Norfolk Junior High
- High: Norfolk Senior High
Source: Norfolk BOR. This data may not be complete. We recommend contacting the local school district to confirm school assignments for this home.

Get pre-qualified for a loan
At Zillow Home Loans, we can pre-qualify you in as little as 5 minutes with no impact to your credit score.An equal housing lender. NMLS #10287.
