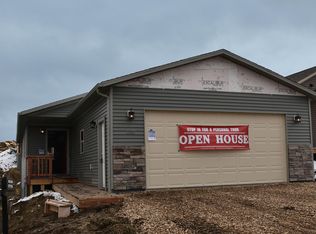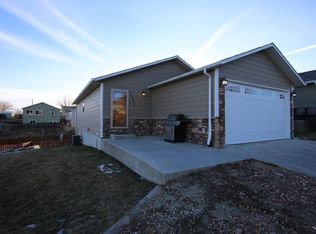Affordable new construction, with efficiencies for reduced heating/cooling cost. Open-concept floor plan with unfinished walkout basement; ready for you to add your personal touch. Includes mud room, laundry room, great room, and dining area. Make memories in the nicely appointed kitchen with custom maple cabinets and appliance package. The master suite is sure to please with a walk-in closet, relaxing jetted tub and large shower. Exterior is totally maintenance-free with quality vinyl siding, Pella windows, aluminum soffit, fascia, rain gutters and beautiful accents. Enjoy outdoor entertaining with family and friends on your covered front concrete patio, rear concrete patio and a beautiful Redwood deck. Excalibur offers a one-year contractor's warranty at closing.
This property is off market, which means it's not currently listed for sale or rent on Zillow. This may be different from what's available on other websites or public sources.


