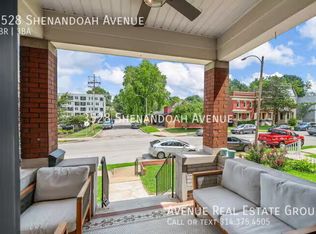Built in 1881 and brimming with character, this Second Empire beauty on Hickory Street is your ticket to Lafayette Square living with a twist of luxury and a whole lot of charm. Fully furnished and move-in ready, this 4-bedroom stunner (plus an office that could easily be a 5th) is ideal for anyone seeking comfort and convenience. The spacious kitchen with its central island, stainless steel appliances, and sunny breakfast nook will have you whipping up brunches in no time. Formal dinner party? The dining room's ready. Retreat upstairs to your primary suite with a spa-like bath featuring a jetted tub and separate shower. Two laundry rooms make chores a breeze, and the third-floor balcony delivers jaw-dropping views of downtown and the Arch. The deck is made for lazy evenings or lively gatherings. With a 2-car garage, walkability to Lafayette Park, and quick highway access, this home really does have it all quiet charm, historic bones, and modern magic. Available for lease starting August
House for rent
$4,100/mo
1805 Hickory St, Saint Louis, MO 63104
4beds
3,872sqft
Price may not include required fees and charges.
Singlefamily
Available Sat Aug 9 2025
Cats, dogs OK
Central air, electric, ceiling fan
2nd floor laundry
2 Garage spaces parking
Natural gas, forced air, zoned, fireplace
What's special
Formal dinner partyTwo laundry roomsPrimary suiteStainless steel appliancesJetted tubSpa-like bathSunny breakfast nook
- 68 days
- on Zillow |
- -- |
- -- |
Travel times
Looking to buy when your lease ends?
Consider a first-time homebuyer savings account designed to grow your down payment with up to a 6% match & 4.15% APY.
Facts & features
Interior
Bedrooms & bathrooms
- Bedrooms: 4
- Bathrooms: 4
- Full bathrooms: 3
- 1/2 bathrooms: 1
Heating
- Natural Gas, Forced Air, Zoned, Fireplace
Cooling
- Central Air, Electric, Ceiling Fan
Appliances
- Included: Dishwasher, Disposal, Dryer, Microwave, Oven, Range, Refrigerator, Washer
- Laundry: 2nd Floor, In Unit
Features
- Bookcases, Breakfast Bar, Ceiling Fan(s), Custom Cabinetry, Eat-in Kitchen, Entrance Foyer, Historic Millwork, Kitchen Island, Separate Shower, Walk-In Closet(s)
- Flooring: Hardwood
- Has basement: Yes
- Has fireplace: Yes
Interior area
- Total interior livable area: 3,872 sqft
Property
Parking
- Total spaces: 2
- Parking features: Garage, Covered
- Has garage: Yes
- Details: Contact manager
Features
- Exterior features: 2nd Floor, Balcony, Barbecue, Bedroom, Bookcases, Breakfast Bar, Custom Cabinetry, Deck, Decorative, Detached, Eat-in Kitchen, Entrance Foyer, Entry Steps/Stairs, Family Room, Garage, Garage Door Opener, Gas Water Heater, Heating system: Forced Air, Heating system: Zoned, Heating: Gas, Historic Millwork, Kitchen Island, Library, Security System Owned, Separate Shower, Stainless Steel Appliance(s), Walk-In Closet(s), Window Treatments
Details
- Parcel number: 22800002000
Construction
Type & style
- Home type: SingleFamily
- Property subtype: SingleFamily
Condition
- Year built: 1881
Community & HOA
Location
- Region: Saint Louis
Financial & listing details
- Lease term: Contact For Details
Price history
| Date | Event | Price |
|---|---|---|
| 5/6/2025 | Listed for rent | $4,100+5.1%$1/sqft |
Source: MARIS #25029673 | ||
| 8/29/2024 | Listing removed | $3,900$1/sqft |
Source: MARIS #24034560 | ||
| 7/18/2024 | Listed for rent | $3,900$1/sqft |
Source: MARIS #24034560 | ||
| 7/1/2024 | Listing removed | -- |
Source: Zillow Rentals | ||
| 6/10/2024 | Listed for rent | $3,900$1/sqft |
Source: Zillow Rentals | ||
![[object Object]](https://photos.zillowstatic.com/fp/efc7936830de0eb300080e6c4a97a3f3-p_i.jpg)
