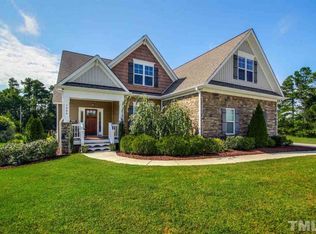Sold for $580,000 on 03/07/24
$580,000
1805 Haswell Way, Knightdale, NC 27545
3beds
3,405sqft
Single Family Residence, Residential
Built in 2015
0.69 Acres Lot
$611,300 Zestimate®
$170/sqft
$2,712 Estimated rent
Home value
$611,300
$581,000 - $642,000
$2,712/mo
Zestimate® history
Loading...
Owner options
Explore your selling options
What's special
Beautiful custom built home on a large lot in the cul-de-sac! Spacious home with over 3400 sq ft is move-in ready. Primary and guest suite located on the main floor with two full baths. Stunning sunroom/flex room on the main floor. Gourmet kitchen with large island, granite, tile backsplash, range oven plus wall oven, French range hood, and stainless appliances. Open concept great room with fireplace and custom built-in book shelves. Hardwoods in main living areas, stairs, and landing. Primary suite has custom tile, separate shower, garden tub and dual vanity. Upstairs has bedroom, full bathroom, office with window and closet, media room with built-in surround sound, huge bonus room, plus additional finished sitting room or storage. Exterior has composite deck, front covered porch, large driveway for additional parking, and huge yard great for entertaining. No HOA Fees! Well and Septic so no water or sewer bills! Don't miss out on this amazing home!
Zillow last checked: 8 hours ago
Listing updated: October 28, 2025 at 12:07am
Listed by:
Daryl Pendry 919-422-9180,
Hometowne Realty Garner
Bought with:
Geoff Gross, 220353
Long & Foster Real Estate INC/Raleigh
Source: Doorify MLS,MLS#: 10009092
Facts & features
Interior
Bedrooms & bathrooms
- Bedrooms: 3
- Bathrooms: 3
- Full bathrooms: 3
Heating
- Central, Electric, Forced Air
Cooling
- Ceiling Fan(s), Central Air, Dual, Electric
Appliances
- Included: Dishwasher, Electric Range, Microwave, Range Hood, Self Cleaning Oven, Vented Exhaust Fan, Oven
- Laundry: Laundry Room, Lower Level
Features
- Bookcases, Pantry, Ceiling Fan(s), Granite Counters, Kitchen Island, Open Floorplan, Separate Shower, Sound System, Tray Ceiling(s), Walk-In Closet(s)
- Flooring: Carpet, Ceramic Tile, Hardwood
Interior area
- Total structure area: 3,405
- Total interior livable area: 3,405 sqft
- Finished area above ground: 3,405
- Finished area below ground: 0
Property
Parking
- Total spaces: 4
- Parking features: Concrete, Garage, Garage Door Opener
- Attached garage spaces: 2
- Uncovered spaces: 2
Features
- Levels: Two
- Stories: 1
- Patio & porch: Covered, Porch
- Exterior features: Rain Gutters
- Has view: Yes
Lot
- Size: 0.69 Acres
- Features: Cul-De-Sac, Open Lot
Details
- Parcel number: 1755856279
- Special conditions: Standard
Construction
Type & style
- Home type: SingleFamily
- Architectural style: Traditional
- Property subtype: Single Family Residence, Residential
Materials
- Stone, Vinyl Siding
- Foundation: Brick/Mortar
- Roof: Shingle
Condition
- New construction: No
- Year built: 2015
Details
- Builder name: Spectrum Homes
Utilities & green energy
- Sewer: Septic Tank
- Water: Well
Community & neighborhood
Location
- Region: Knightdale
- Subdivision: Horton Mill
Other
Other facts
- Road surface type: Paved
Price history
| Date | Event | Price |
|---|---|---|
| 3/7/2024 | Sold | $580,000-1.7%$170/sqft |
Source: | ||
| 2/12/2024 | Pending sale | $589,900$173/sqft |
Source: | ||
| 2/1/2024 | Listed for sale | $589,900+76.1%$173/sqft |
Source: | ||
| 9/25/2015 | Sold | $335,000+556.9%$98/sqft |
Source: | ||
| 5/2/2014 | Sold | $51,000$15/sqft |
Source: Doorify MLS #1831768 | ||
Public tax history
| Year | Property taxes | Tax assessment |
|---|---|---|
| 2025 | $3,815 +3% | $593,359 |
| 2024 | $3,705 +13% | $593,359 +42% |
| 2023 | $3,278 +7.9% | $417,811 |
Find assessor info on the county website
Neighborhood: 27545
Nearby schools
GreatSchools rating
- 7/10Forestville Road ElementaryGrades: PK-5Distance: 1.4 mi
- 3/10Neuse River MiddleGrades: 6-8Distance: 2.2 mi
- 3/10Knightdale HighGrades: 9-12Distance: 1.1 mi
Schools provided by the listing agent
- Elementary: Wake County Schools
- Middle: Wake County Schools
- High: Wake County Schools
Source: Doorify MLS. This data may not be complete. We recommend contacting the local school district to confirm school assignments for this home.
Get a cash offer in 3 minutes
Find out how much your home could sell for in as little as 3 minutes with a no-obligation cash offer.
Estimated market value
$611,300
Get a cash offer in 3 minutes
Find out how much your home could sell for in as little as 3 minutes with a no-obligation cash offer.
Estimated market value
$611,300
