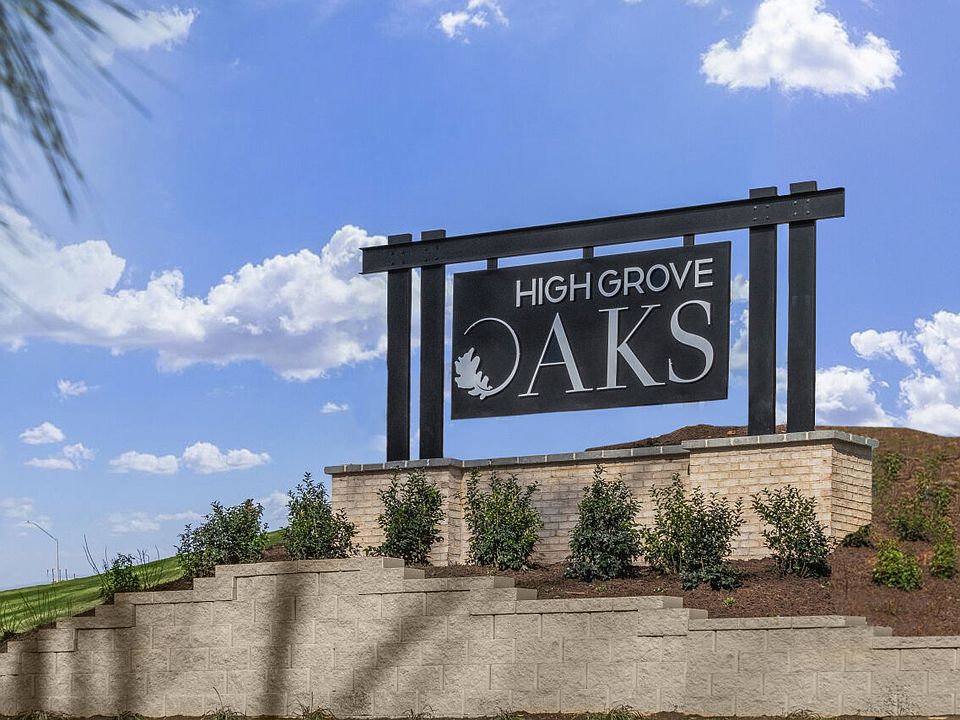Builder Incentive - up to $37k to cover closing costs and buying down the interest rate with use of preferred lender and closing attorney - PLUS up to $5k toward Move In Package - Welcome to your dream home, where comfort, luxury, and functionality come together seamlessly. This beautifully designed home offers a first-floor owner's suite complete with a spa-inspired super shower and an expansive walk-in closet—perfect for easy, everyday living. Convenience continues with first-floor laundry, making chores a breeze. Entertain or relax in the light-filled morning room, or step outside to enjoy your morning coffee on the open deck, surrounded by peaceful views. At the heart of the home is a gourmet kitchen that will delight any chef, featuring a gas cooktop, sleek hood vent, quartz countertops, and a layout that flows effortlessly into the great room and dining area in an open-concept design made for connection. Upstairs, you'll find a spacious loft perfect for a secondary living area or play space, along with generously sized bedrooms—each with its own walk-in closet. A versatile flex room on the main level offers endless potential for a home office, study, or guest space. Every detail in this home has been thoughtfully selected to balance style and livability—making it a must-see! Upgrades and Features include: • Luxury EVP flooring throughout the entire first floor • A sunroom with a spacious 10'x10' open deck for outdoor relaxation • A tray ceiling in the owner's suite • An EV outlet in the garage for electric vehicle charging Home is starting construction in June and is scheduled for completion late 2025. Don't miss out on this incredible opportunity. Schedule your appointment today to learn more!
New construction
Special offer
$625,885
1805 Harrell Cove Ct #180, Fuquay Varina, NC 27526
3beds
2,888sqft
Single Family Residence, Residential
Built in 2025
10,454.4 Square Feet Lot
$621,200 Zestimate®
$217/sqft
$70/mo HOA
What's special
Spacious loftGourmet kitchenTray ceilingOpen deckSpa-inspired super showerVersatile flex roomLight-filled morning room
- 98 days
- on Zillow |
- 152 |
- 5 |
Zillow last checked: 7 hours ago
Listing updated: July 11, 2025 at 11:11am
Listed by:
PALOMA RIELLE BUCK HARRINGTON 919-279-5988,
Mattamy Homes LLC,
Donna Bennett 610-223-9974,
Mattamy Homes LLC
Source: Doorify MLS,MLS#: 10090567
Travel times
Schedule tour
Select your preferred tour type — either in-person or real-time video tour — then discuss available options with the builder representative you're connected with.
Select a date
Facts & features
Interior
Bedrooms & bathrooms
- Bedrooms: 3
- Bathrooms: 3
- Full bathrooms: 2
- 1/2 bathrooms: 1
Heating
- Natural Gas
Cooling
- Ceiling Fan(s), Central Air, Dual, Zoned
Appliances
- Included: Built-In Gas Oven, Cooktop, Dishwasher, Disposal, Gas Oven, Gas Water Heater, Microwave, Stainless Steel Appliance(s)
- Laundry: Laundry Room, Main Level
Features
- Entrance Foyer, Kitchen Island, Kitchen/Dining Room Combination, Open Floorplan, Pantry, Master Downstairs, Quartz Counters, Smart Thermostat, Tray Ceiling(s), Walk-In Closet(s)
- Flooring: Carpet, Combination, Vinyl, Tile
- Basement: Crawl Space
Interior area
- Total structure area: 2,888
- Total interior livable area: 2,888 sqft
- Finished area above ground: 2,888
- Finished area below ground: 0
Property
Parking
- Total spaces: 2
- Parking features: Garage - Attached
- Attached garage spaces: 2
Features
- Levels: Two
- Stories: 2
- Patio & porch: Deck
- Pool features: Community
- Has view: Yes
Lot
- Size: 10,454.4 Square Feet
- Features: Landscaped
Details
- Parcel number: 0668877651
- Special conditions: Standard
Construction
Type & style
- Home type: SingleFamily
- Architectural style: French Provincial
- Property subtype: Single Family Residence, Residential
Materials
- Fiber Cement, Low VOC Paint/Sealant/Varnish, Radiant Barrier, Stone Veneer
- Foundation: Block, Other
- Roof: Shingle
Condition
- New construction: Yes
- Year built: 2025
- Major remodel year: 2025
Details
- Builder name: Mattamy Homes LLC
Utilities & green energy
- Sewer: Public Sewer
- Water: Public
Community & HOA
Community
- Features: Playground, Pool
- Subdivision: High Grove Oaks
HOA
- Has HOA: Yes
- Amenities included: Cabana, Maintenance Grounds, Playground, Pool
- Services included: Maintenance Grounds
- HOA fee: $70 monthly
Location
- Region: Fuquay Varina
Financial & listing details
- Price per square foot: $217/sqft
- Annual tax amount: $5,454
- Date on market: 4/19/2025
About the community
PoolGreenbelt
Now Selling! High Grove Oaks is a prestigious new neighborhood inside of the established High Grove community, adding new streetscapes of welcoming sidewalks with generous, tree-lined homesites. Our exciting Carolina series of open floorplans combine with our wide array of enhanced Exterior Style options for a decidedly elevated, modern approach. Each single-family home boasts skillful use of living space and thoughtful Healthy Home and smart home features to make your daily routines less routine. You'll also appreciate High Grove Oaks' central location near convenient interstates and highways, including the future I-540 interchange just minutes away — and all the charms of downtown Fuquay-Varina. For more new home opportunities in the area, explore our single-family homes in Angier or discover stylish townhomes in Garner.
Hometown Heroes
A Special Thank You to Our Hometown HeroesSource: Mattamy Homes

