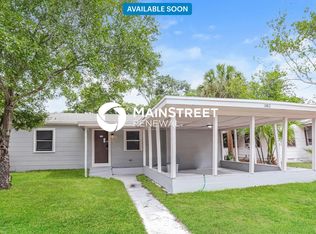3 bedroom, 2 bath home in the heart of Clearwater. The home is 1683 square feet and has large windows offering lots of natural light.
There are solar panels on the roof, which makes the home energy efficient and will help reduce the power bill.
After entering the front door, you will immediately appreciate the open floor plan, gorgeous marble floors, built in bookshelves and and updated kitchen. The kitchen has granite countertops and tile back splash that compliment the maple cabinets nicely. Lots of counter space including a large island. Chose to serve food at the island or at the eat in area by the kitchen window.
A sliding door in the living room leads to a screened porch, a paver patio and the back yard with tropical fruit trees. The private back yard is fenced with white vinyl fencing.
You will appreciate the split floor plan. On one side of the home is the spacious master bedroom (18' X 17'), with vinyl plank flooring and a private master bath with a step in shower. The two spare rooms on the other side of the home share a nice hall bath with a tub/shower. All rooms in this home have ceiling fans.
There is a laundry room off the kitchen that will accommodate full size stackable washer & dryer.
On a quiet neighborhood street and still conveniently located between Sunset Point and Gulf to Bay Blvd. Near shopping, restaurants, and less than 20 minutes to beautiful Clearwater beach.
All Makita Home residents are enrolled in the Resident Benefits Package (RBP) which includes liability insurance, HVAC air filter delivery, on-demand pest control, and much more! More details upon application.
House for rent
$2,650/mo
1805 Greenhill Dr, Clearwater, FL 33755
3beds
1,683sqft
Price is base rent and doesn't include required fees.
Single family residence
Available Sat Jun 28 2025
Cats, small dogs OK
-- A/C
-- Laundry
-- Parking
-- Heating
What's special
Large islandTropical fruit treesGranite countertopsLarge windowsOpen floor planCeiling fansPaver patio
- 12 days
- on Zillow |
- -- |
- -- |
Travel times
Facts & features
Interior
Bedrooms & bathrooms
- Bedrooms: 3
- Bathrooms: 2
- Full bathrooms: 2
Appliances
- Included: Dishwasher, Microwave, Range, Refrigerator
Interior area
- Total interior livable area: 1,683 sqft
Video & virtual tour
Property
Parking
- Details: Contact manager
Details
- Parcel number: 022915989640001450
Construction
Type & style
- Home type: SingleFamily
- Property subtype: Single Family Residence
Community & HOA
Location
- Region: Clearwater
Financial & listing details
- Lease term: Contact For Details
Price history
| Date | Event | Price |
|---|---|---|
| 5/23/2025 | Price change | $2,650-0.9%$2/sqft |
Source: Zillow Rentals | ||
| 5/16/2025 | Price change | $2,675-0.7%$2/sqft |
Source: Zillow Rentals | ||
| 5/13/2025 | Listed for rent | $2,695+8%$2/sqft |
Source: Zillow Rentals | ||
| 5/17/2023 | Listing removed | -- |
Source: Zillow Rentals | ||
| 5/1/2023 | Price change | $2,495-3.9%$1/sqft |
Source: Zillow Rentals | ||
![[object Object]](https://photos.zillowstatic.com/fp/483ae74d9775adc1d6adb2690e8cfd29-p_i.jpg)
