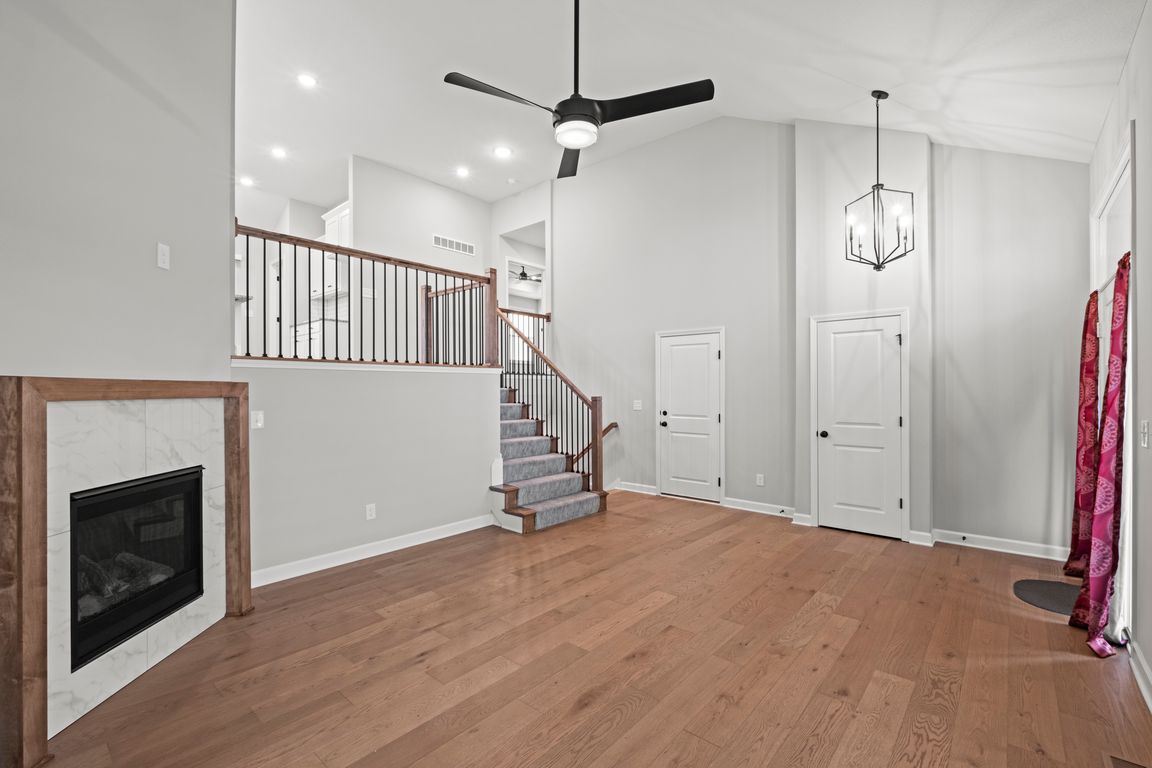
Contingent
$525,000
4beds
2,433sqft
1805 Garden Ct, Basehor, KS 66007
4beds
2,433sqft
Single family residence
Built in 2024
0.27 Acres
3 Attached garage spaces
$216 price/sqft
$350 annually HOA fee
What's special
Cozy fireplaceProfessional duct cleaningAdditional bedroomsCustom blindsCovered deckCorner lotEpoxy-coated garage floor
California Split on Corner Lot! This home features a bright and open layout with soaring ceilings and a cozy fireplace in the great room. The kitchen and dining areas feature luxury vinyl flooring, granite counters, and a walk-in pantry. Enjoy the outdoors on the covered deck, perfect for relaxing or ...
- 33 days |
- 288 |
- 1 |
Source: Heartland MLS as distributed by MLS GRID,MLS#: 2576127
Travel times
Family Room
Kitchen
Primary Bedroom
Zillow last checked: 7 hours ago
Listing updated: September 26, 2025 at 10:53am
Listing Provided by:
Amy Bieber 913-426-5641,
BG & Associates LLC,
BG & Associates Team 913-297-0000,
BG & Associates LLC
Source: Heartland MLS as distributed by MLS GRID,MLS#: 2576127
Facts & features
Interior
Bedrooms & bathrooms
- Bedrooms: 4
- Bathrooms: 4
- Full bathrooms: 3
- 1/2 bathrooms: 1
Primary bedroom
- Features: Carpet, Ceiling Fan(s), Walk-In Closet(s)
- Level: Second
- Dimensions: 15 x 13
Bedroom 2
- Features: Carpet
- Level: Third
- Dimensions: 11 x 11
Bedroom 3
- Features: Carpet
- Level: Third
- Dimensions: 13 x 11
Bedroom 4
- Features: Carpet, Walk-In Closet(s)
- Level: Lower
- Dimensions: 15 x 12
Primary bathroom
- Features: Ceramic Tiles, Double Vanity, Shower Only
- Level: Second
- Dimensions: 12 x 9
Bathroom 1
- Features: Ceramic Tiles, Shower Over Tub
- Level: Third
- Dimensions: 9 x 5
Bathroom 2
- Features: Ceramic Tiles, Shower Over Tub
- Level: Lower
- Dimensions: 8 x 5
Dining room
- Features: Luxury Vinyl
- Level: Second
- Dimensions: 12 x 10
Family room
- Features: Carpet
- Level: Lower
- Dimensions: 24 x 20
Great room
- Features: Ceiling Fan(s), Fireplace, Luxury Vinyl
- Level: First
- Dimensions: 20 x 15
Half bath
- Features: Ceramic Tiles
- Level: Second
- Dimensions: 5 x 5
Kitchen
- Features: Granite Counters, Luxury Vinyl, Pantry
- Level: Second
- Dimensions: 14 x 11
Laundry
- Features: Ceramic Tiles
- Level: Third
- Dimensions: 8 x 6
Heating
- Forced Air, Natural Gas
Cooling
- Electric
Appliances
- Included: Dishwasher, Disposal, Microwave, Built-In Electric Oven
- Laundry: Bedroom Level, Laundry Room
Features
- Ceiling Fan(s), Pantry, Vaulted Ceiling(s), Walk-In Closet(s)
- Flooring: Carpet, Luxury Vinyl, Tile
- Doors: Storm Door(s)
- Windows: Thermal Windows
- Basement: Basement BR,Finished,Sump Pump
- Number of fireplaces: 1
- Fireplace features: Great Room
Interior area
- Total structure area: 2,433
- Total interior livable area: 2,433 sqft
- Finished area above ground: 1,677
- Finished area below ground: 756
Property
Parking
- Total spaces: 3
- Parking features: Attached, Garage Door Opener, Garage Faces Front
- Attached garage spaces: 3
Features
- Patio & porch: Covered, Porch
- Fencing: Privacy
Lot
- Size: 0.27 Acres
- Features: City Limits, City Lot, Corner Lot
Details
- Parcel number: 1820300000284.000
Construction
Type & style
- Home type: SingleFamily
- Architectural style: Traditional
- Property subtype: Single Family Residence
Materials
- Stucco & Frame
- Roof: Composition
Condition
- Year built: 2024
Details
- Builder model: California
- Builder name: Pfannes Homes Inc
Utilities & green energy
- Sewer: Public Sewer
- Water: Public
Community & HOA
Community
- Subdivision: Fox Ridge
HOA
- Has HOA: Yes
- Amenities included: Pool
- HOA fee: $350 annually
Location
- Region: Basehor
Financial & listing details
- Price per square foot: $216/sqft
- Tax assessed value: $64,010
- Annual tax amount: $7,800
- Date on market: 9/20/2025
- Listing terms: Cash,Conventional,FHA,VA Loan
- Ownership: Private
- Road surface type: Paved