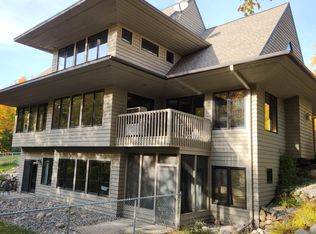Closed
$253,000
1805 Fraser Dr, Grand Rapids, MN 55744
5beds
2,124sqft
Single Family Residence
Built in 1975
0.31 Acres Lot
$292,900 Zestimate®
$119/sqft
$2,737 Estimated rent
Home value
$292,900
$272,000 - $316,000
$2,737/mo
Zestimate® history
Loading...
Owner options
Explore your selling options
What's special
Check out this beautiful home in sought-after SW Grand Rapids, conveniently located near shopping, clinics, restaurants, and parks. With a fresh coat of paint adorning the front deck and a
NEW roof, the home's curb appeal is instantly elevated. This charming residence boasts 5 bedrooms, including 3 on the main floor and 2 nestled in the lower level, perfect for accommodating guests or versatile use (note, one lacks an egress window).
The home features 3 well-appointed bathrooms, a practical mudroom/entry from the attached garage, and abundant storage options. Flourishing apple trees and simple gardens highlight the front yard while at the heart of the back yard, you'll find a cozy fire pit, surrounded by a partially fenced space ensuring privacy for your outdoor relaxation.
The home has been thoughtfully upgraded and exudes a warm, inviting ambiance but you can still make it your own! Don't miss this rare opportunity to own a piece of city convenience in a peaceful neighborhood.
Zillow last checked: 8 hours ago
Listing updated: October 15, 2024 at 11:01pm
Listed by:
Bridger Hopkins 218-398-3876,
GRAND PROPERTIES REAL ESTATE
Bought with:
CHAD SIMONS
Sugar Lake Lodge Realty
Source: NorthstarMLS as distributed by MLS GRID,MLS#: 6405334
Facts & features
Interior
Bedrooms & bathrooms
- Bedrooms: 5
- Bathrooms: 3
- Full bathrooms: 1
- 3/4 bathrooms: 1
- 1/4 bathrooms: 1
Bedroom 1
- Level: Main
- Area: 132 Square Feet
- Dimensions: 12x11
Bedroom 2
- Level: Main
- Area: 110 Square Feet
- Dimensions: 11x10
Bedroom 3
- Level: Main
- Area: 90 Square Feet
- Dimensions: 9x10
Bedroom 4
- Level: Basement
- Area: 120 Square Feet
- Dimensions: 12x10
Dining room
- Level: Main
- Area: 110 Square Feet
- Dimensions: 10x11
Family room
- Level: Basement
- Area: 390 Square Feet
- Dimensions: 13x30
Kitchen
- Level: Main
- Area: 140 Square Feet
- Dimensions: 14x10
Living room
- Level: Main
- Area: 221 Square Feet
- Dimensions: 17x13
Other
- Level: Basement
- Area: 120 Square Feet
- Dimensions: 12x10
Heating
- Forced Air
Cooling
- None
Features
- Basement: Full
Interior area
- Total structure area: 2,124
- Total interior livable area: 2,124 sqft
- Finished area above ground: 1,232
- Finished area below ground: 892
Property
Parking
- Total spaces: 2
- Parking features: Detached, Other
- Garage spaces: 2
Accessibility
- Accessibility features: None
Features
- Levels: One
- Stories: 1
- Fencing: Privacy
Lot
- Size: 0.31 Acres
- Dimensions: 98 x 150 x 79 x 157
Details
- Foundation area: 1232
- Parcel number: 916050525
- Zoning description: Residential-Single Family
Construction
Type & style
- Home type: SingleFamily
- Property subtype: Single Family Residence
Materials
- Vinyl Siding, Frame
- Roof: Age 8 Years or Less,Asphalt
Condition
- Age of Property: 49
- New construction: No
- Year built: 1975
Utilities & green energy
- Electric: 100 Amp Service, Power Company: Grand Rapids Public Utilities
- Gas: Natural Gas
- Sewer: City Sewer/Connected
- Water: City Water/Connected
Community & neighborhood
Location
- Region: Grand Rapids
- Subdivision: Mcgowans 1st Add To Gr
HOA & financial
HOA
- Has HOA: No
Price history
| Date | Event | Price |
|---|---|---|
| 10/16/2023 | Sold | $253,000-8%$119/sqft |
Source: | ||
| 9/22/2023 | Pending sale | $275,000$129/sqft |
Source: | ||
| 7/21/2023 | Listed for sale | $275,000$129/sqft |
Source: | ||
Public tax history
Tax history is unavailable.
Neighborhood: 55744
Nearby schools
GreatSchools rating
- 7/10West Rapids ElementaryGrades: K-5Distance: 1.4 mi
- 5/10Robert J. Elkington Middle SchoolGrades: 6-8Distance: 2.6 mi
- 7/10Grand Rapids Senior High SchoolGrades: 9-12Distance: 2.6 mi

Get pre-qualified for a loan
At Zillow Home Loans, we can pre-qualify you in as little as 5 minutes with no impact to your credit score.An equal housing lender. NMLS #10287.
