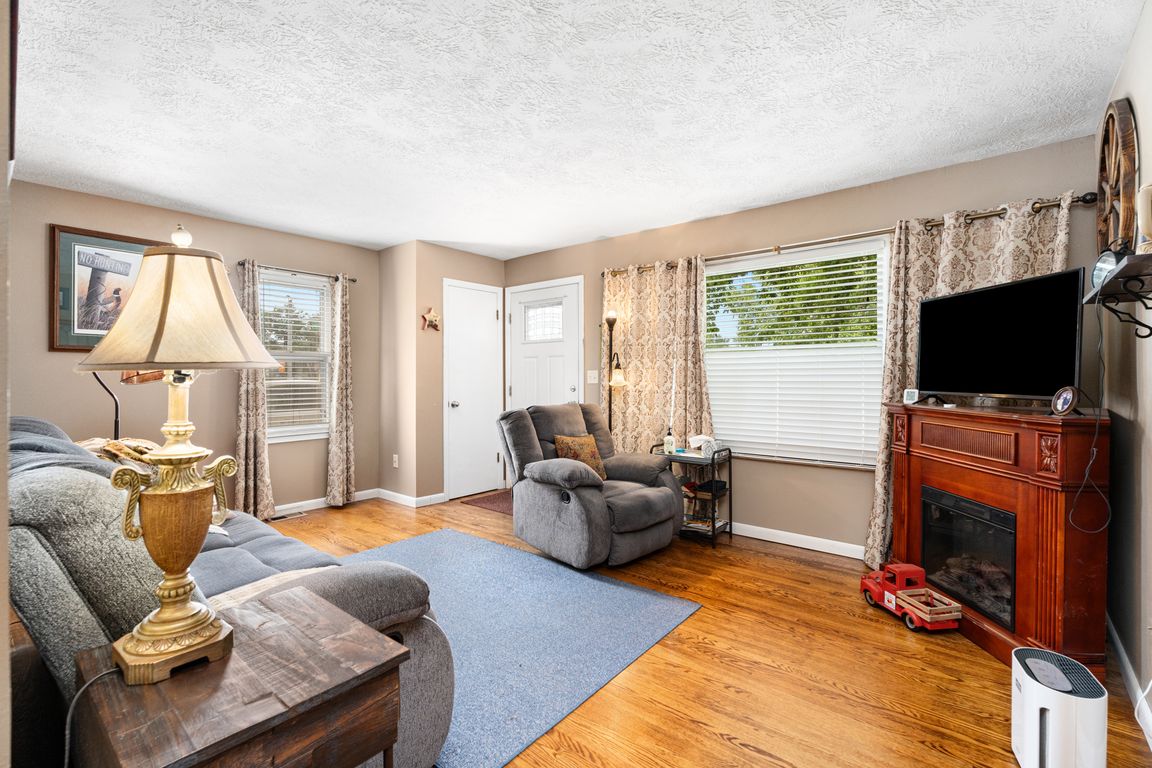Open: Sat 11:30am-12:30pm

For salePrice cut: $5K (9/20)
$215,000
3beds
1,074sqft
1805 E 6th St, Sioux Falls, SD 57103
3beds
1,074sqft
Single family residence
Built in 1952
6,438 sqft
1 Garage space
$200 price/sqft
What's special
Built-in shelves and drawersCharming outdoorsSurrounded by beautiful landscapingCurb appealWarm inviting layoutThoughtful touchesSpacious walk-in closet
Adorable 1.5 Story Home Full of Charm! Welcome to this cozy 3-bedroom, 2-bath home that’s move-in ready and bursting with character! Step inside to enjoy a warm, inviting layout with thoughtful touches throughout. The main level offers comfortable living and dining spaces, while the large primary suite upstairs feels like its own ...
- 52 days |
- 1,169 |
- 69 |
Source: Realtor Association of the Sioux Empire,MLS#: 22506404
Travel times
Living Room
Kitchen
Dining Room
Zillow last checked: 7 hours ago
Listing updated: October 09, 2025 at 07:55am
Listed by:
Jamie J Larson,
Berkshire Hathaway HomeServices Midwest Realty - Sioux Falls
Source: Realtor Association of the Sioux Empire,MLS#: 22506404
Facts & features
Interior
Bedrooms & bathrooms
- Bedrooms: 3
- Bathrooms: 2
- Full bathrooms: 1
- 1/2 bathrooms: 1
- Main level bedrooms: 2
Primary bedroom
- Description: PB Large WIC /built in bookshelf & drawe
- Level: Upper
- Area: 160
- Dimensions: 10 x 16
Bedroom 2
- Level: Main
- Area: 100
- Dimensions: 10 x 10
Bedroom 3
- Level: Main
- Area: 100
- Dimensions: 10 x 10
Kitchen
- Level: Main
- Area: 154
- Dimensions: 11 x 14
Living room
- Level: Main
- Area: 132
- Dimensions: 12 x 11
Heating
- Natural Gas
Cooling
- Central Air
Appliances
- Included: Electric Range, Microwave, Dishwasher, Disposal, Refrigerator, Washer, Dryer
Features
- Master Downstairs
- Flooring: Carpet, Wood, Laminate
- Basement: Partial
Interior area
- Total interior livable area: 1,074 sqft
- Finished area above ground: 1,074
- Finished area below ground: 0
Property
Parking
- Total spaces: 1
- Parking features: Concrete
- Garage spaces: 1
Features
- Levels: One and One Half
- Patio & porch: Patio
- Fencing: Partial
Lot
- Size: 6,438.17 Square Feet
- Features: City Lot
Details
- Additional structures: Shed(s)
- Parcel number: 30956
Construction
Type & style
- Home type: SingleFamily
- Property subtype: Single Family Residence
Materials
- Synthetic Stucco, Wood Siding
- Foundation: Block
- Roof: Composition
Condition
- Year built: 1952
Utilities & green energy
- Sewer: Public Sewer
- Water: Public
Community & HOA
Community
- Subdivision: Emerson & Sherman Addn
HOA
- Has HOA: No
Location
- Region: Sioux Falls
Financial & listing details
- Price per square foot: $200/sqft
- Tax assessed value: $213,000
- Annual tax amount: $947
- Date on market: 8/19/2025
- Road surface type: Concrete, Curb and Gutter