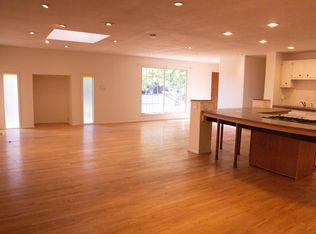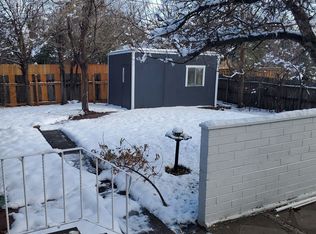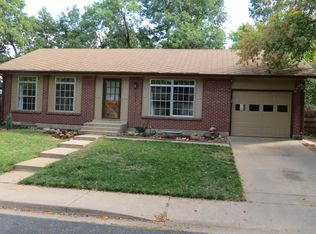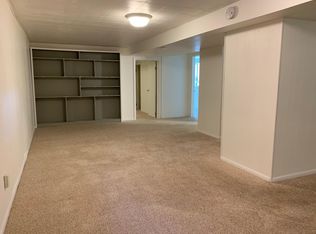Sold for $933,500
$933,500
1805 Del Rosa Ct, Boulder, CO 80304
5beds
2,224sqft
Residential-Detached, Residential
Built in 1967
8,099 Square Feet Lot
$930,200 Zestimate®
$420/sqft
$4,367 Estimated rent
Home value
$930,200
$865,000 - $995,000
$4,367/mo
Zestimate® history
Loading...
Owner options
Explore your selling options
What's special
Recently updated home with seasonal Flatirons views in an incredible location close to all that Boulder has to offer. Features 4/5 bedrooms, 2.5 baths, a main level office/study, hardwood floors and a 2 car garage. Upgrades include owned solar panels, new quartz counters, new carpet, new paint and new appliances. Lower level features a family room plus a huge flexible space that could be a 5th bedroom, rec room, home gym, home office, etc. There is plenty of room to entertain with an eat-in kitchen and separate dining room plus a deck off of the kitchen that overlooks a heated built-in swimming pool. Imagine summer BBQ's and gatherings with family and friends! Come see all the possibilities today. If Buyer doesn't want the pool, Seller will credit Buyer the cost of pool removal.
Zillow last checked: 8 hours ago
Listing updated: July 28, 2025 at 12:41pm
Listed by:
Rich Gribbon 303-931-6979,
RE/MAX of Boulder, Inc
Bought with:
Patrick Chang
milehimodern - Boulder
Source: IRES,MLS#: 1028638
Facts & features
Interior
Bedrooms & bathrooms
- Bedrooms: 5
- Bathrooms: 3
- Full bathrooms: 1
- 3/4 bathrooms: 1
- 1/2 bathrooms: 1
- Main level bedrooms: 2
Primary bedroom
- Area: 168
- Dimensions: 14 x 12
Bedroom 2
- Area: 110
- Dimensions: 11 x 10
Bedroom 3
- Area: 72
- Dimensions: 9 x 8
Bedroom 4
- Area: 108
- Dimensions: 12 x 9
Bedroom 5
- Area: 299
- Dimensions: 23 x 13
Dining room
- Area: 132
- Dimensions: 12 x 11
Family room
- Area: 187
- Dimensions: 17 x 11
Kitchen
- Area: 121
- Dimensions: 11 x 11
Living room
- Area: 182
- Dimensions: 14 x 13
Heating
- Hot Water, Baseboard
Cooling
- Evaporative Cooling
Appliances
- Included: Electric Range/Oven, Dishwasher, Refrigerator, Washer, Dryer, Microwave
- Laundry: Washer/Dryer Hookups, Lower Level
Features
- Study Area, Eat-in Kitchen, Separate Dining Room, Pantry, Sun Space
- Flooring: Wood, Wood Floors, Carpet
- Windows: Window Coverings, Double Pane Windows
- Basement: Partially Finished,Daylight
- Has fireplace: Yes
- Fireplace features: Family/Recreation Room Fireplace
Interior area
- Total structure area: 2,224
- Total interior livable area: 2,224 sqft
- Finished area above ground: 2,224
- Finished area below ground: 0
Property
Parking
- Total spaces: 2
- Parking features: Garage
- Garage spaces: 2
- Details: Garage Type: Detached
Features
- Levels: Multi/Split
- Stories: 2
- Patio & porch: Patio, Deck
- Has private pool: Yes
- Pool features: Private
- Has spa: Yes
- Fencing: Fenced,Wood
- Has view: Yes
- View description: Hills
Lot
- Size: 8,099 sqft
- Features: Cul-De-Sac, Corner Lot, Wooded, Level
Details
- Additional structures: Storage
- Parcel number: R0005028
- Zoning: RL-1
- Special conditions: Private Owner
Construction
Type & style
- Home type: SingleFamily
- Property subtype: Residential-Detached, Residential
Materials
- Wood/Frame, Brick
- Roof: Composition
Condition
- Not New, Previously Owned
- New construction: No
- Year built: 1967
Utilities & green energy
- Electric: Electric, XCEL
- Gas: Natural Gas, XCEL
- Sewer: City Sewer
- Water: City Water, City of Boulder
- Utilities for property: Natural Gas Available, Electricity Available, Trash: Western Disposal
Green energy
- Energy efficient items: Southern Exposure
- Energy generation: Solar PV Owned
Community & neighborhood
Location
- Region: Boulder
- Subdivision: Del Rosa
Other
Other facts
- Listing terms: Cash,Conventional
Price history
| Date | Event | Price |
|---|---|---|
| 7/28/2025 | Sold | $933,500-6.2%$420/sqft |
Source: | ||
| 7/2/2025 | Pending sale | $995,000$447/sqft |
Source: | ||
| 5/28/2025 | Price change | $995,000-2.9%$447/sqft |
Source: | ||
| 4/24/2025 | Price change | $1,025,000-4.6%$461/sqft |
Source: | ||
| 3/17/2025 | Listed for sale | $1,074,000+417.6%$483/sqft |
Source: | ||
Public tax history
| Year | Property taxes | Tax assessment |
|---|---|---|
| 2025 | $5,425 +1.8% | $63,562 -11.9% |
| 2024 | $5,331 +15.6% | $72,112 -1% |
| 2023 | $4,610 +4.9% | $72,812 +28.7% |
Find assessor info on the county website
Neighborhood: Catalpa Park
Nearby schools
GreatSchools rating
- 4/10Columbine Elementary SchoolGrades: PK-5Distance: 0.4 mi
- 7/10Centennial Middle SchoolGrades: 6-8Distance: 0.6 mi
- 10/10Boulder High SchoolGrades: 9-12Distance: 1.6 mi
Schools provided by the listing agent
- Elementary: Columbine
- Middle: Centennial
- High: Boulder
Source: IRES. This data may not be complete. We recommend contacting the local school district to confirm school assignments for this home.
Get pre-qualified for a loan
At Zillow Home Loans, we can pre-qualify you in as little as 5 minutes with no impact to your credit score.An equal housing lender. NMLS #10287.
Sell with ease on Zillow
Get a Zillow Showcase℠ listing at no additional cost and you could sell for —faster.
$930,200
2% more+$18,604
With Zillow Showcase(estimated)$948,804



