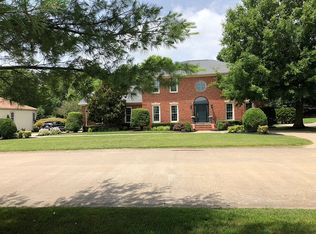STUNNING HOME IN PRIME LOCATION. Open floor plan with beautiful architectural design-12 to 14' ceilings in the main living areas-abundance of windows & natural light. Gorgeous updated kitchen has granite, island, breakfast bar, custom tile backsplash, & updated SS appliances. GR has a gas log FP. Huge master en-suite with impressive custom closet. Sprinkler system, large covered front porch & large covered patio in back overlooking woods. New roof in 2017. 1-year HSA home warranty provided by sellers.
This property is off market, which means it's not currently listed for sale or rent on Zillow. This may be different from what's available on other websites or public sources.

