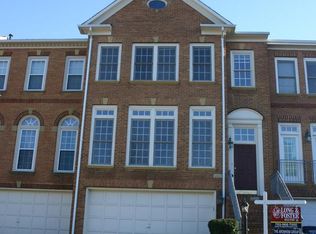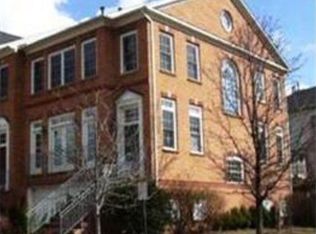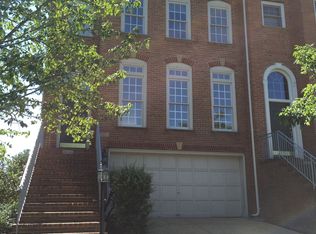Sold for $952,000 on 01/26/23
$952,000
1805 Dawson St, Vienna, VA 22182
5beds
2,684sqft
Townhouse
Built in 1994
2,040 Square Feet Lot
$1,049,900 Zestimate®
$355/sqft
$4,454 Estimated rent
Home value
$1,049,900
$997,000 - $1.10M
$4,454/mo
Zestimate® history
Loading...
Owner options
Explore your selling options
What's special
Expansive and well-appointed 5-Bedroom 4.5-Bath Townhome now available in the re-imagined Tysons Corner area of Fairfax County. Welcome to the tree-lined streets of Amberwood, the conveniently located oasis within a mile of two metro stops and The Boro Tysons neighborhood in the heart of Tysons Corner, where world-class shopping, dining, and entertainment are always at your fingertips. This unique NV Homes Townhome is a real crowd-pleaser with flexible living areas, large rooms, high ceilings, and stylish touches including all brick exterior stairs, crown moulding throughout the Main Level and Primary Bedroom, wainscotting shadow boxes in the Living and Dining Rooms, recessed lighting where you want it, and beautifully updated baths. You won’t find another Townhome of this stature with the ability to easily adapt to your changing needs in such a remarkable location. Both the 4th floor and Lower Level can each be a game/recreation room, office, or guest/bedroom as you need them. This is the one house that easily adapts to your changing needs. ADDITIONAL FEATURES: gas fireplace, kitchen island, 2017-2020 appliances, updated baths, trex deck, stone patio, rooftop deck, utility room in garage, freshly painted interior, oversized two car-garage, two-car driveway, and ample visitor parking. BONUS: Choice Home Warranty with $65 service fee through 1/1/2025. This is the last home you'll need to buy. See it today!
Zillow last checked: 8 hours ago
Listing updated: January 27, 2023 at 08:48am
Listed by:
Terry L Orie 571-238-2506,
EXP Realty, LLC
Bought with:
Nahid Hagi Momenian, SP9837828
Spring Hill Real Estate, LLC.
Anna Parsapour, SP98375161
Spring Hill Real Estate, LLC.
Source: Bright MLS,MLS#: VAFX2106190
Facts & features
Interior
Bedrooms & bathrooms
- Bedrooms: 5
- Bathrooms: 5
- Full bathrooms: 4
- 1/2 bathrooms: 1
- Main level bathrooms: 1
Basement
- Area: 0
Heating
- Forced Air, Zoned, Natural Gas
Cooling
- Central Air, Ceiling Fan(s), Zoned, Electric
Appliances
- Included: Microwave, Down Draft, Dishwasher, Disposal, Dryer, Ice Maker, Double Oven, Oven, Refrigerator, Stainless Steel Appliance(s), Washer, Cooktop, Gas Water Heater
- Laundry: Upper Level
Features
- Ceiling Fan(s), Chair Railings, Crown Molding, Family Room Off Kitchen, Eat-in Kitchen, Kitchen Island, Recessed Lighting, Wainscotting, Breakfast Area, Open Floorplan, Formal/Separate Dining Room, 9'+ Ceilings
- Flooring: Carpet, Hardwood, Ceramic Tile, Wood
- Basement: Full,Finished,Rear Entrance,Walk-Out Access,Windows
- Number of fireplaces: 1
- Fireplace features: Gas/Propane
Interior area
- Total structure area: 2,684
- Total interior livable area: 2,684 sqft
- Finished area above ground: 2,684
Property
Parking
- Total spaces: 4
- Parking features: Garage Faces Front, Garage Door Opener, Inside Entrance, Driveway, Attached
- Attached garage spaces: 2
- Uncovered spaces: 2
Accessibility
- Accessibility features: None
Features
- Levels: Four
- Stories: 4
- Patio & porch: Deck, Patio
- Pool features: None
- Fencing: Back Yard,Wood
Lot
- Size: 2,040 sqft
Details
- Additional structures: Above Grade, Below Grade
- Parcel number: 0293 24 0003
- Zoning: 180
- Special conditions: Standard
Construction
Type & style
- Home type: Townhouse
- Architectural style: Colonial
- Property subtype: Townhouse
Materials
- Brick, Other
- Foundation: Other
Condition
- Very Good
- New construction: No
- Year built: 1994
Utilities & green energy
- Sewer: Public Sewer
- Water: Public
- Utilities for property: Underground Utilities, Fiber Optic
Community & neighborhood
Location
- Region: Vienna
- Subdivision: Amberwood
HOA & financial
HOA
- Has HOA: Yes
- HOA fee: $385 quarterly
- Amenities included: Tot Lots/Playground
- Services included: Common Area Maintenance, Management, Reserve Funds, Snow Removal, Trash
- Association name: AMBERWOOD HOA
Other
Other facts
- Listing agreement: Exclusive Right To Sell
- Listing terms: Bank Portfolio,Cash,Conventional,FHA,VA Loan
- Ownership: Fee Simple
Price history
| Date | Event | Price |
|---|---|---|
| 11/1/2025 | Listing removed | $4,400$2/sqft |
Source: Bright MLS #VAFX2274354 | ||
| 10/14/2025 | Listed for rent | $4,400$2/sqft |
Source: Bright MLS #VAFX2274354 | ||
| 10/14/2025 | Listing removed | $4,400$2/sqft |
Source: Zillow Rentals | ||
| 10/9/2025 | Price change | $4,400-2.2%$2/sqft |
Source: Zillow Rentals | ||
| 9/30/2025 | Price change | $4,500-2.2%$2/sqft |
Source: Zillow Rentals | ||
Public tax history
| Year | Property taxes | Tax assessment |
|---|---|---|
| 2025 | $11,556 0% | $958,190 +0.2% |
| 2024 | $11,560 +0.3% | $956,570 -2.2% |
| 2023 | $11,523 +9.2% | $977,800 +10.6% |
Find assessor info on the county website
Neighborhood: 22182
Nearby schools
GreatSchools rating
- 8/10Westbriar Elementary SchoolGrades: PK-6Distance: 0.3 mi
- 7/10Kilmer Middle SchoolGrades: 7-8Distance: 1.3 mi
- 7/10Marshall High SchoolGrades: 9-12Distance: 1.7 mi
Schools provided by the listing agent
- Elementary: Westbriar
- Middle: Kilmer
- High: Marshall
- District: Fairfax County Public Schools
Source: Bright MLS. This data may not be complete. We recommend contacting the local school district to confirm school assignments for this home.
Get a cash offer in 3 minutes
Find out how much your home could sell for in as little as 3 minutes with a no-obligation cash offer.
Estimated market value
$1,049,900
Get a cash offer in 3 minutes
Find out how much your home could sell for in as little as 3 minutes with a no-obligation cash offer.
Estimated market value
$1,049,900


