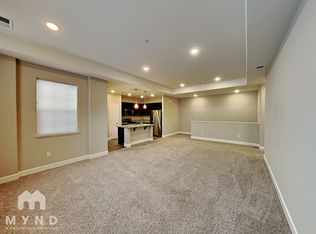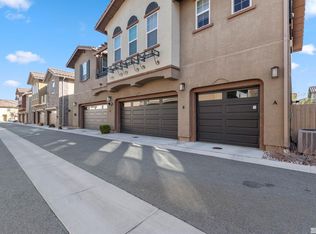Closed
$560,000
1805 Dark Horse Rd Unit C, Reno, NV 89521
3beds
1,833sqft
Townhouse
Built in 2019
2,178 Square Feet Lot
$564,000 Zestimate®
$306/sqft
$2,829 Estimated rent
Home value
$564,000
$513,000 - $620,000
$2,829/mo
Zestimate® history
Loading...
Owner options
Explore your selling options
What's special
Welcome to this beautifully maintained townhouse in the heart of South Reno. This spacious home features three bedrooms, two and a half bathrooms, and an open-concept living area perfect for entertaining. The chef-inspired kitchen boasts a large island, ideal for cooking and gathering. Enjoy access to a well-equipped community gym and take advantage of the nearby scenic park with walking trails. Conveniently located just steps from grocery stores, popular restaurants, and more, , this home offers the perfect blend of comfort, convenience, and community.
Zillow last checked: 8 hours ago
Listing updated: May 28, 2025 at 08:33am
Listed by:
Mary Thomas S.183089 775-682-1973,
Dickson Realty - Gardnerville
Bought with:
Michelle Carlini, BS.143431
Allison James Estates & Homes
Source: NNRMLS,MLS#: 250004559
Facts & features
Interior
Bedrooms & bathrooms
- Bedrooms: 3
- Bathrooms: 3
- Full bathrooms: 2
- 1/2 bathrooms: 1
Heating
- Forced Air, Natural Gas
Cooling
- Central Air, Refrigerated
Appliances
- Included: Dishwasher, Disposal, Gas Cooktop, Gas Range, Microwave
- Laundry: Laundry Area, Laundry Room
Features
- Kitchen Island, Walk-In Closet(s)
- Flooring: Carpet, Ceramic Tile
- Windows: Blinds, Double Pane Windows
- Number of fireplaces: 1
Interior area
- Total structure area: 1,833
- Total interior livable area: 1,833 sqft
Property
Parking
- Total spaces: 2
- Parking features: Attached, Garage Door Opener
- Attached garage spaces: 2
Features
- Stories: 2
- Exterior features: None
- Fencing: Back Yard
- Has view: Yes
- View description: Mountain(s)
Lot
- Size: 2,178 sqft
- Features: Landscaped, Level
Details
- Parcel number: 14161716
- Zoning: PUD
Construction
Type & style
- Home type: Townhouse
- Property subtype: Townhouse
- Attached to another structure: Yes
Materials
- Stucco
- Foundation: Crawl Space
- Roof: Pitched,Tile
Condition
- New construction: No
- Year built: 2019
Utilities & green energy
- Sewer: Public Sewer
- Water: Public
- Utilities for property: Cable Available, Electricity Available, Internet Available, Natural Gas Available, Phone Available, Sewer Available, Water Available, Cellular Coverage
Community & neighborhood
Security
- Security features: Keyless Entry, Smoke Detector(s)
Location
- Region: Reno
- Subdivision: Esplanade At Damonte Ranch Village 24E
HOA & financial
HOA
- Has HOA: Yes
- HOA fee: $204 monthly
- Amenities included: Fitness Center, Landscaping, Maintenance Grounds, Parking
- Services included: Insurance, Snow Removal
- Second HOA fee: $15 quarterly
Other
Other facts
- Listing terms: 1031 Exchange,Cash,Conventional,FHA,VA Loan
Price history
| Date | Event | Price |
|---|---|---|
| 5/27/2025 | Sold | $560,000-2.6%$306/sqft |
Source: | ||
| 5/15/2025 | Contingent | $574,950$314/sqft |
Source: | ||
| 4/14/2025 | Pending sale | $574,950$314/sqft |
Source: | ||
| 4/10/2025 | Listed for sale | $574,950+47.6%$314/sqft |
Source: | ||
| 2/26/2020 | Sold | $389,634$213/sqft |
Source: Public Record Report a problem | ||
Public tax history
| Year | Property taxes | Tax assessment |
|---|---|---|
| 2025 | $3,669 +3% | $122,617 -0.5% |
| 2024 | $3,562 +3.2% | $123,209 +6.9% |
| 2023 | $3,452 +3% | $115,248 +18.7% |
Find assessor info on the county website
Neighborhood: Damonte Ranch
Nearby schools
GreatSchools rating
- 9/10Jwood Raw Elementary SchoolGrades: PK-5Distance: 0.3 mi
- 6/10Kendyl Depoali Middle SchoolGrades: 6-8Distance: 1.8 mi
- 7/10Damonte Ranch High SchoolGrades: 9-12Distance: 0.9 mi
Schools provided by the listing agent
- Elementary: Double Diamond
- Middle: Depoali
- High: Damonte
Source: NNRMLS. This data may not be complete. We recommend contacting the local school district to confirm school assignments for this home.
Get a cash offer in 3 minutes
Find out how much your home could sell for in as little as 3 minutes with a no-obligation cash offer.
Estimated market value$564,000
Get a cash offer in 3 minutes
Find out how much your home could sell for in as little as 3 minutes with a no-obligation cash offer.
Estimated market value
$564,000

