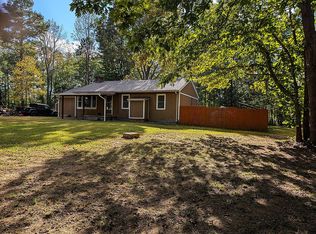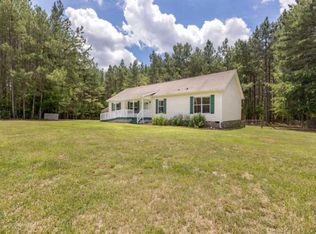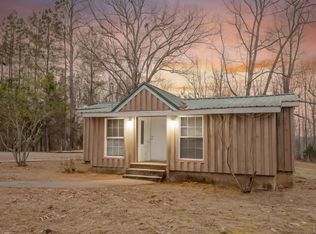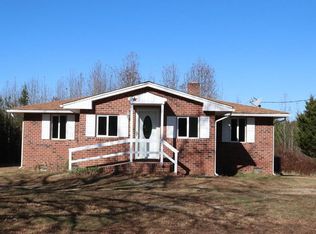Here you will find an amazing homestead with 3 bedrooms, 2 baths, 1,320 sqft. setting on 2.63 acres of beautiful countryside. The expansive living room anchors the home, the kitchen features a double oven, cook-top stove, island and a pantry. A lovely dining room with tile floors and French doors can accommodate any crowd. The three bedrooms are spacious and the primary bedroom has a private bath. The home has all new carpet, paint, new upgraded appliances and exterior work done. Outside a rear deck 22'x12' overlooks the land, a 32x14 building with electric, a barn with 6-stalls with electric and water, a 12x8 shed for tools/supplies, a carport and fencing in place. Come make a life living off the land you will love.
For sale
Price cut: $20K (12/21)
$279,900
1805 County Line Rd, Keysville, VA 23947
3beds
1,320sqft
Est.:
Single Family Residence
Built in 1989
2.63 Acres Lot
$-- Zestimate®
$212/sqft
$-- HOA
What's special
New carpetCook-top stoveNew upgraded appliancesFrench doorsFencing in place
- 32 days |
- 1,372 |
- 75 |
Zillow last checked: 8 hours ago
Listing updated: December 22, 2025 at 01:16pm
Listed by:
Larry D Atkins 434-392-6163 info@vastatewiderealty.com,
State Wide Realty Company
Source: LMLS,MLS#: 363668 Originating MLS: Lynchburg Board of Realtors
Originating MLS: Lynchburg Board of Realtors
Tour with a local agent
Facts & features
Interior
Bedrooms & bathrooms
- Bedrooms: 3
- Bathrooms: 2
- Full bathrooms: 2
Primary bedroom
- Level: First
- Area: 180
- Dimensions: 15 x 12
Bedroom
- Dimensions: 0 x 0
Bedroom 2
- Level: First
- Area: 154.81
- Dimensions: 13.7 x 11.3
Bedroom 3
- Level: First
- Area: 112
- Dimensions: 11.2 x 10
Bedroom 4
- Area: 0
- Dimensions: 0 x 0
Bedroom 5
- Area: 0
- Dimensions: 0 x 0
Dining room
- Level: First
- Area: 135.6
- Dimensions: 12 x 11.3
Family room
- Area: 0
- Dimensions: 0 x 0
Great room
- Area: 0
- Dimensions: 0 x 0
Kitchen
- Level: First
- Area: 147.6
- Dimensions: 12.3 x 12
Living room
- Level: First
- Area: 299
- Dimensions: 23 x 13
Office
- Area: 0
- Dimensions: 0 x 0
Heating
- Heat Pump
Cooling
- Heat Pump
Appliances
- Included: Cooktop, Dishwasher, Wall Oven, Electric Water Heater
- Laundry: Dryer Hookup, Washer Hookup
Features
- Main Level Den, Primary Bed w/Bath
- Flooring: Carpet, Tile
- Basement: Crawl Space
- Attic: Access
Interior area
- Total structure area: 1,320
- Total interior livable area: 1,320 sqft
- Finished area above ground: 1,320
- Finished area below ground: 0
Property
Parking
- Total spaces: 2
- Parking features: Carport Parking (2 Car)
- Carport spaces: 2
Features
- Levels: One
Lot
- Size: 2.63 Acres
Details
- Additional structures: Airplane Hangar, Storage
- Parcel number: 391
Construction
Type & style
- Home type: SingleFamily
- Architectural style: Ranch
- Property subtype: Single Family Residence
Materials
- Wood Siding
- Roof: Metal
Condition
- Year built: 1989
Utilities & green energy
- Sewer: Septic Tank
- Water: Well
Community & HOA
Location
- Region: Keysville
Financial & listing details
- Price per square foot: $212/sqft
- Tax assessed value: $174,000
- Annual tax amount: $546
- Date on market: 12/22/2025
- Cumulative days on market: 288 days
Estimated market value
Not available
Estimated sales range
Not available
Not available
Price history
Price history
| Date | Event | Price |
|---|---|---|
| 12/21/2025 | Price change | $279,900-6.7%$212/sqft |
Source: | ||
| 9/8/2025 | Price change | $299,900-9.1%$227/sqft |
Source: | ||
| 6/24/2025 | Listed for sale | $329,900+634.7%$250/sqft |
Source: | ||
| 5/27/2025 | Sold | $44,900-87.2%$34/sqft |
Source: Public Record Report a problem | ||
| 4/4/2025 | Listed for sale | $349,900+95.5%$265/sqft |
Source: | ||
Public tax history
Public tax history
| Year | Property taxes | Tax assessment |
|---|---|---|
| 2025 | $574 | $174,000 |
| 2024 | $574 +7.5% | $174,000 +23.8% |
| 2023 | $534 | $140,500 |
Find assessor info on the county website
BuyAbility℠ payment
Est. payment
$1,561/mo
Principal & interest
$1360
Property taxes
$103
Home insurance
$98
Climate risks
Neighborhood: 23947
Nearby schools
GreatSchools rating
- 3/10Victoria Elementary SchoolGrades: PK-5Distance: 11.9 mi
- 3/10Lunenburg Middle SchoolGrades: 6-8Distance: 13 mi
- 6/10Central High SchoolGrades: 9-12Distance: 12.6 mi



