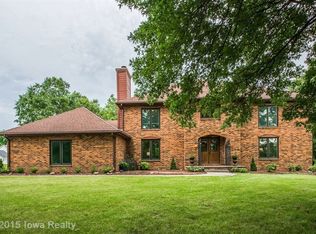Sold for $473,000 on 12/11/25
$473,000
1805 Country Club Rd, Indianola, IA 50125
3beds
1,732sqft
Single Family Residence
Built in 1976
0.58 Acres Lot
$473,200 Zestimate®
$273/sqft
$2,390 Estimated rent
Home value
$473,200
$445,000 - $502,000
$2,390/mo
Zestimate® history
Loading...
Owner options
Explore your selling options
What's special
Gorgeous custom home-larger than it seems w/2500+ tot fin sf (+800sf partial fin bsmt) on .58 ac. Beautiful lot, quiet loc w/mature trees & stunning views of Indianola Country Club. Current owner completed extensive HGTV worthy remodel. Excellent curb appeal: covered porch leads to open entry w/Mid-Century Modern & Farmhouse feel. Open plan, w/tons of nat light, vaulted ceilings perfect 4 gatherings. Remodeled dream kitchen, soft close cabinets/drawers, granite counters, pantry, SS appl, lg island w/seating for 5, built-in oven, microwave & wine fridge. Enjoy the Electric fplace w/floor to ceiling Shiplap on main level living area. Perfect for cozy evenings. Slider to deck to backyard w/BB hoop, concrete pad + invisible pet fence. Mud area (think coats & shoes) off dining to XL 26×28 gar. Few steps up to 2nd level & enjoy the open office (could add wall for 4thBR), built-in shelves & cabinets. Full BA w/white cabinets, chic tile floors, black accents+barn door. Primary BR w/sliding glass doors to private deck overlooking spacious backyard. Lg adjoining remodeled BA w/double vanity, freestanding tub & tile shower. 2nd BR overlooks golf course. Down a few steps to add’l inviting living area w/floor to ceiling stone wood burning fplace & LVP floors. 3rd BR w/daylight window for separate liv area for guests or family. 3/4 BA nearby + Laundry rm w/hanging space. Roomy partially fin bsmt could be 4th non-conf BR or Rec area+wet bar, cabinets & storage closets. U decide what U need!
Zillow last checked: 8 hours ago
Listing updated: December 17, 2025 at 07:18am
Listed by:
Josh Baker (515)453-6600,
Iowa Realty Indianola
Bought with:
Kari Stone
RE/MAX Precision
Source: DMMLS,MLS#: 724061 Originating MLS: Des Moines Area Association of REALTORS
Originating MLS: Des Moines Area Association of REALTORS
Facts & features
Interior
Bedrooms & bathrooms
- Bedrooms: 3
- Bathrooms: 3
- Full bathrooms: 2
- 3/4 bathrooms: 1
Heating
- Forced Air, Gas, Natural Gas
Cooling
- Central Air
Appliances
- Included: Dishwasher, Microwave, Refrigerator, Stove
Features
- Separate/Formal Dining Room, Eat-in Kitchen, See Remarks, Cable TV
- Flooring: Carpet, Hardwood, Tile
- Number of fireplaces: 2
- Fireplace features: Electric, Wood Burning
Interior area
- Total structure area: 1,732
- Total interior livable area: 1,732 sqft
- Finished area below ground: 675
Property
Parking
- Total spaces: 2
- Parking features: Attached, Garage, Two Car Garage
- Attached garage spaces: 2
Features
- Levels: Multi/Split
- Patio & porch: Deck
- Exterior features: Deck
Lot
- Size: 0.58 Acres
- Dimensions: 110 x 230
Details
- Parcel number: 48320000060
- Zoning: Res
Construction
Type & style
- Home type: SingleFamily
- Architectural style: Split Level
- Property subtype: Single Family Residence
Materials
- Brick, Wood Siding
- Foundation: Poured
- Roof: Asphalt,Shingle
Condition
- Year built: 1976
Details
- Builder name: Downing Construction
Community & neighborhood
Security
- Security features: Smoke Detector(s)
Community
- Community features: Sidewalks
Location
- Region: Indianola
Other
Other facts
- Listing terms: Cash,Conventional,FHA,VA Loan
- Road surface type: Concrete
Price history
| Date | Event | Price |
|---|---|---|
| 12/11/2025 | Sold | $473,000-5.9%$273/sqft |
Source: | ||
| 10/20/2025 | Pending sale | $502,500$290/sqft |
Source: | ||
| 9/19/2025 | Price change | $502,500-2.4%$290/sqft |
Source: | ||
| 8/11/2025 | Listed for sale | $515,000$297/sqft |
Source: | ||
| 5/10/2024 | Pending sale | $515,000+3%$297/sqft |
Source: | ||
Public tax history
| Year | Property taxes | Tax assessment |
|---|---|---|
| 2024 | $6,060 +8.2% | $348,500 |
| 2023 | $5,602 +1% | $348,500 +32.6% |
| 2022 | $5,544 +9.9% | $262,900 |
Find assessor info on the county website
Neighborhood: 50125
Nearby schools
GreatSchools rating
- 7/10Whittier Elementary SchoolGrades: PK-5Distance: 1.3 mi
- 7/10Indianola Middle SchoolGrades: 6-8Distance: 2.1 mi
- 5/10Indianola High SchoolGrades: 9-12Distance: 1.9 mi
Schools provided by the listing agent
- District: Indianola
Source: DMMLS. This data may not be complete. We recommend contacting the local school district to confirm school assignments for this home.

Get pre-qualified for a loan
At Zillow Home Loans, we can pre-qualify you in as little as 5 minutes with no impact to your credit score.An equal housing lender. NMLS #10287.
