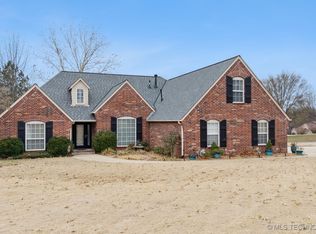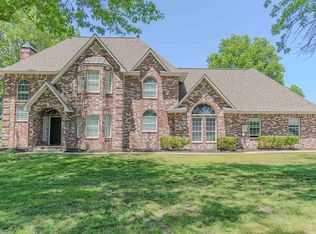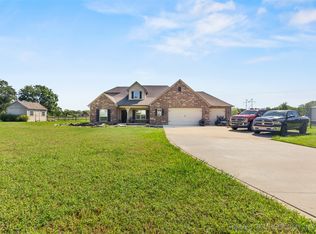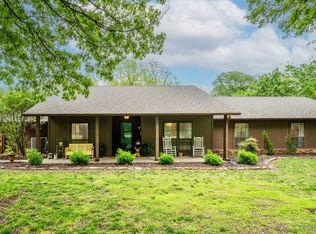Custom built one owner, 2.5 acres m/l. All bedrooms & bathrooms on main floor - can be 4 bedrooms or 3 bed + office. Split bedroom plan. Walk in closets w/ custom built cabinets plus private vanity with a sink in each. Large bonus room upstairs includes attic access. Custom built cabinets, beautiful Corian countertops, Jenn Aire gas range, trash compactor, newer dishwasher and pantry. Large laundry room w/ additional pantry, built in cubbies for laundry baskets/storage, folding counter, hanging rod and a spacious indoor above ground walk in safe room(4'x8') Woodburning fireplace, crown molding. 3 car insulated garage w/ space for freezer/refrigerator & additional storage. HVAC, roof, hot water tank(has circulating pump for instant hot water) are all new in last 5 years. Plenty of space to build a shop or add a swimming pool. Water, electric and gravel pad for parking an RV near back of property or build your own shop/guest quarters. Paint, LVP flooring throughout, carpet in bedrooms & upstairs all updated 2025.Built with extra attention to detail and is move in ready. NO HOA. Easy access to Claremore and to the new Hwy 20 between Claremore and Owasso.
For sale
Price cut: $4K (1/7)
$495,000
1805 College Park Rd, Claremore, OK 74017
4beds
3,022sqft
Est.:
Single Family Residence
Built in 2002
2.44 Acres Lot
$486,300 Zestimate®
$164/sqft
$-- HOA
What's special
- 153 days |
- 555 |
- 25 |
Zillow last checked: 8 hours ago
Listing updated: January 06, 2026 at 08:19pm
Listed by:
Rhonda Hipp 918-857-6998,
Keller Williams Advantage
Source: MLS Technology, Inc.,MLS#: 2534693 Originating MLS: MLS Technology
Originating MLS: MLS Technology
Tour with a local agent
Facts & features
Interior
Bedrooms & bathrooms
- Bedrooms: 4
- Bathrooms: 3
- Full bathrooms: 2
- 1/2 bathrooms: 1
Primary bedroom
- Description: Master Bedroom,Private Bath,Walk-in Closet
- Level: First
Bedroom
- Description: Bedroom,No Bath,Walk-in Closet
- Level: First
Bedroom
- Description: Bedroom,No Bath,Walk-in Closet
- Level: First
Bedroom
- Description: Bedroom,No Bath
- Level: First
Primary bathroom
- Description: Master Bath,Bathtub,Full Bath,Heater,Separate Shower,Vent,Whirlpool
- Level: First
Bathroom
- Description: Hall Bath,Full Bath,Half Bath
- Level: First
Dining room
- Description: Dining Room,
- Level: First
Great room
- Description: Great Room/Combo,
- Level: Second
Kitchen
- Description: Kitchen,Pantry
- Level: First
Living room
- Description: Living Room,Fireplace,Great Room
- Level: First
Office
- Description: Office,Closet
- Level: First
Utility room
- Description: Utility Room,Inside
- Level: First
Heating
- Central, Gas, Multiple Heating Units
Cooling
- Central Air, 2 Units
Appliances
- Included: Dishwasher, Disposal, Gas Water Heater, Microwave, Other, Oven, Range, Stove, Trash Compactor, Plumbed For Ice Maker
- Laundry: Washer Hookup, Electric Dryer Hookup, Gas Dryer Hookup
Features
- Attic, High Ceilings, Solid Surface Counters, Cable TV, Ceiling Fan(s), Gas Range Connection, Solar Tube(s)
- Flooring: Carpet, Vinyl
- Windows: Vinyl
- Basement: None
- Number of fireplaces: 1
- Fireplace features: Blower Fan, Gas Starter, Wood Burning
Interior area
- Total structure area: 3,022
- Total interior livable area: 3,022 sqft
Video & virtual tour
Property
Parking
- Total spaces: 3
- Parking features: Attached, Garage, Garage Faces Side
- Attached garage spaces: 3
Features
- Patio & porch: Covered, Other, Patio, Porch
- Exterior features: Concrete Driveway, Other, Rain Gutters
- Pool features: None
- Fencing: Partial
- Waterfront features: Boat Ramp/Lift Access, Other
- Body of water: Claremore Lake
Lot
- Size: 2.44 Acres
- Features: Greenbelt, Mature Trees
Details
- Additional structures: None
- Parcel number: 660005631
Construction
Type & style
- Home type: SingleFamily
- Architectural style: Other
- Property subtype: Single Family Residence
Materials
- Brick, Vinyl Siding, Wood Frame
- Foundation: Slab
- Roof: Asphalt,Fiberglass
Condition
- Year built: 2002
Utilities & green energy
- Sewer: Septic Tank
- Water: Public
- Utilities for property: Cable Available, Electricity Available, Phone Available, Water Available
Green energy
- Energy efficient items: Insulation, Solar Features
- Indoor air quality: Ventilation
Community & HOA
Community
- Features: Gutter(s)
- Security: Safe Room Interior, Smoke Detector(s)
- Subdivision: Westwood Manor
HOA
- Has HOA: No
Location
- Region: Claremore
Financial & listing details
- Price per square foot: $164/sqft
- Tax assessed value: $286,534
- Annual tax amount: $2,821
- Date on market: 8/7/2025
- Cumulative days on market: 406 days
- Listing terms: Conventional,FHA,VA Loan
Estimated market value
$486,300
$462,000 - $511,000
$2,542/mo
Price history
Price history
| Date | Event | Price |
|---|---|---|
| 1/7/2026 | Price change | $495,000-0.8%$164/sqft |
Source: | ||
| 11/10/2025 | Price change | $499,000-5.7%$165/sqft |
Source: | ||
| 10/28/2025 | Price change | $529,000-0.6%$175/sqft |
Source: | ||
| 10/1/2025 | Price change | $532,000-1.1%$176/sqft |
Source: | ||
| 8/26/2025 | Price change | $538,000-1.8%$178/sqft |
Source: | ||
Public tax history
Public tax history
| Year | Property taxes | Tax assessment |
|---|---|---|
| 2024 | $2,821 +4.1% | $31,519 +3% |
| 2023 | $2,711 +2% | $30,601 +3% |
| 2022 | $2,658 +8.1% | $29,710 +3% |
Find assessor info on the county website
BuyAbility℠ payment
Est. payment
$2,892/mo
Principal & interest
$2385
Property taxes
$334
Home insurance
$173
Climate risks
Neighborhood: 74017
Nearby schools
GreatSchools rating
- 6/10Westside Elementary SchoolGrades: PK-5Distance: 1.4 mi
- 4/10Will Rogers Junior High SchoolGrades: 6-8Distance: 2.2 mi
- 7/10Claremore High SchoolGrades: 9-12Distance: 2.5 mi
Schools provided by the listing agent
- Elementary: Westside
- Middle: Claremore
- High: Claremore
- District: Claremore - Sch Dist (20)
Source: MLS Technology, Inc.. This data may not be complete. We recommend contacting the local school district to confirm school assignments for this home.
- Loading
- Loading



