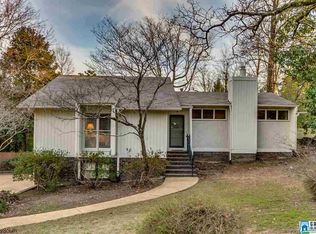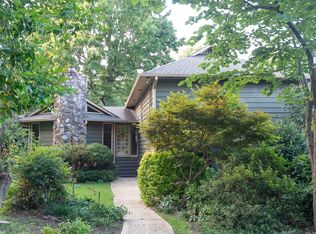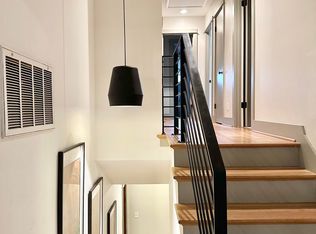Sold for $495,000 on 05/17/24
$495,000
1805 Catala Rd, Vestavia, AL 35216
4beds
2,800sqft
Single Family Residence
Built in 1975
0.39 Acres Lot
$535,500 Zestimate®
$177/sqft
$3,060 Estimated rent
Home value
$535,500
$498,000 - $578,000
$3,060/mo
Zestimate® history
Loading...
Owner options
Explore your selling options
What's special
Located in the desirable Vestavia school district, 1805 Catala Road presents the perfect setting for families seeking both comfort & convenience. Upon entering, you'll be greeted by a spacious living room w/ a striking stone wood-burning fireplace, set beneath cathedral ceilings that amplify the sense of warmth & openness. The bedrooms have new carpeting creating a cozy retreat. Luxurious touches in the bathrooms, w/ a designer shower, new sink, & countertops in the full bath, w/ a remodeled master bath. The heart of the home is in the large open kitchen, offering plenty of space for cooking & entertaining w/access to a sunroom perfect for lounging & a grilling deck, perfect for Summer time grilling. Step outside to discover a large fenced backyard w/ peach, plum, & apple trees as well as blackberries, raspberries, blueberries, & cherry tomatoes plants. There are also four raised beds ready to be planted this Spring. New windows (except sunroom), water heater/HVAC 2021.
Zillow last checked: 8 hours ago
Listing updated: May 28, 2024 at 04:51am
Listed by:
Karen Burns CELL:(205)567-2823,
eXp Realty, LLC Central
Bought with:
Christina Douglas
RealtySouth-Homewood
Source: GALMLS,MLS#: 21378484
Facts & features
Interior
Bedrooms & bathrooms
- Bedrooms: 4
- Bathrooms: 3
- Full bathrooms: 3
Primary bedroom
- Level: First
Bedroom 1
- Level: First
Bedroom 2
- Level: First
Bedroom 3
- Level: Basement
Primary bathroom
- Level: First
Bathroom 1
- Level: First
Kitchen
- Features: Breakfast Bar, Eat-in Kitchen, Pantry
- Level: First
Basement
- Area: 1216
Heating
- Central
Cooling
- Central Air, Ceiling Fan(s)
Appliances
- Included: Dishwasher, Disposal, Microwave, Electric Oven, Self Cleaning Oven, Stainless Steel Appliance(s), Stove-Gas, Electric Water Heater
- Laundry: Electric Dryer Hookup, Sink, Washer Hookup, Main Level, Laundry Room, Laundry (ROOM), Yes
Features
- Recessed Lighting, Cathedral/Vaulted, Crown Molding, Smooth Ceilings, Linen Closet, Separate Shower, Walk-In Closet(s)
- Flooring: Carpet, Hardwood, Tile
- Doors: Storm Door(s)
- Windows: Double Pane Windows
- Basement: Partial,Partially Finished,Block,Daylight
- Attic: Pull Down Stairs,Yes
- Number of fireplaces: 1
- Fireplace features: Stone, Living Room, Wood Burning
Interior area
- Total interior livable area: 2,800 sqft
- Finished area above ground: 2,010
- Finished area below ground: 790
Property
Parking
- Total spaces: 2
- Parking features: Attached, Basement, Driveway, Garage Faces Side
- Attached garage spaces: 2
- Has uncovered spaces: Yes
Features
- Levels: One
- Stories: 1
- Patio & porch: Open (DECK), Deck
- Pool features: None
- Fencing: Fenced
- Has view: Yes
- View description: None
- Waterfront features: No
Lot
- Size: 0.39 Acres
- Features: Interior Lot, Subdivision
Details
- Parcel number: 2900251004005.000
- Special conditions: N/A
Construction
Type & style
- Home type: SingleFamily
- Property subtype: Single Family Residence
Materials
- Brick Over Foundation, Wood
- Foundation: Basement
Condition
- Year built: 1975
Utilities & green energy
- Water: Public
- Utilities for property: Sewer Connected
Community & neighborhood
Location
- Region: Vestavia
- Subdivision: Cedarbark
Other
Other facts
- Road surface type: Paved
Price history
| Date | Event | Price |
|---|---|---|
| 5/17/2024 | Sold | $495,000-2%$177/sqft |
Source: | ||
| 5/8/2024 | Contingent | $504,900$180/sqft |
Source: | ||
| 4/11/2024 | Price change | $504,900-2.9%$180/sqft |
Source: | ||
| 3/24/2024 | Price change | $519,900-1.8%$186/sqft |
Source: | ||
| 3/14/2024 | Listed for sale | $529,400$189/sqft |
Source: | ||
Public tax history
| Year | Property taxes | Tax assessment |
|---|---|---|
| 2025 | $4,570 +1.6% | $49,920 +1.6% |
| 2024 | $4,496 | $49,120 |
| 2023 | $4,496 -11.7% | $49,120 -11.6% |
Find assessor info on the county website
Neighborhood: 35216
Nearby schools
GreatSchools rating
- 10/10Vestavia Hills Elementary School EastGrades: PK-5Distance: 0.9 mi
- 10/10Louis Pizitz Middle SchoolGrades: 6-8Distance: 1.6 mi
- 8/10Vestavia Hills High SchoolGrades: 10-12Distance: 2.2 mi
Schools provided by the listing agent
- Elementary: Vestavia - East
- Middle: Pizitz
- High: Vestavia Hills
Source: GALMLS. This data may not be complete. We recommend contacting the local school district to confirm school assignments for this home.
Get a cash offer in 3 minutes
Find out how much your home could sell for in as little as 3 minutes with a no-obligation cash offer.
Estimated market value
$535,500
Get a cash offer in 3 minutes
Find out how much your home could sell for in as little as 3 minutes with a no-obligation cash offer.
Estimated market value
$535,500


