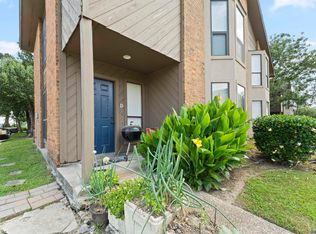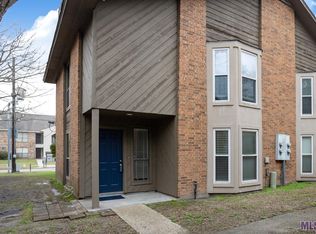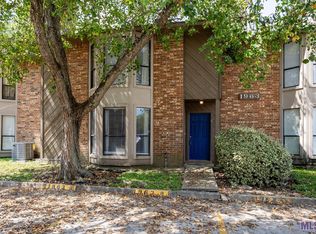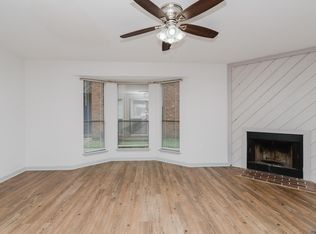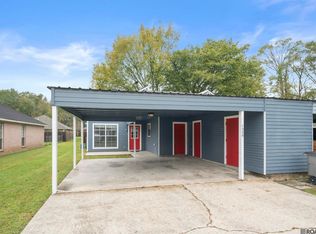KITCHEN: Recent upgrades include granite countertops; new sink and fixtures; subway tile backsplash; undercounter lighting; bar counter lighting added. Electric range; refrigerator; dishwasher; disposer; range exhaust hood in very good condition; water heater in excellent condition. BATHROOMS: Recent upgrades include new vanities in all three bathrooms; new granite countertops, new sinks, new vanity fixtures; ceramic flooring; shower/tub replaced in both bathrooms with new fixtures; commodes recently replaced. FLOORING: downstairs flooring is ceramic tile; bathroom flooring is also ceramic tile; upstairs is recently replaced vinyl plank; stair treads are vinyl/wood tread noses. LAUNDRY: full-sized washer and dryer in upstairs utility closet with shelving; appliances in very good condition; accordion doors installed??. AC/HEATING: AC unit is Rheem; installed in 2017 or 2021 WINDOWS: bay windows upgraded to energy efficient, vinyl (Window World), bay window exterior stucco with foam board insulation installed underneath. Living room and 2nd bedroom windows upgraded to energy efficient, vinyl with transferable warranty. GENERAL COMMENTS: Porch ceiling/bathroom floors insulated with spray on foam. Attic insulation upgraded to R-38, 2024. Ceiling fans in living room and in the bedrooms. Two marked parking spaces in street level lot. RENTAL HISTORY: no vacancies HOA dues are $284/mo per Unit SEE DISCLOSURE, & HOA DETAILS ATTACHED POOL FOR BRIGHTSIDE PARK COMPLEX
For sale
$132,000
1805-C S Brightside View Dr, Baton Rouge, LA 70820
2beds
1,270sqft
Est.:
Single Family Residence, Townhouse, Residential
Built in 1984
435.6 Square Feet Lot
$-- Zestimate®
$104/sqft
$284/mo HOA
What's special
Subway tile backsplashGranite countertopsCeramic flooringElectric rangeRange exhaust hoodFull-sized washer and dryerCeiling fans
- 200 days |
- 27 |
- 3 |
Zillow last checked: 8 hours ago
Listing updated: June 13, 2025 at 11:05am
Listed by:
Bridget Fredericks,
Home After Home 225-341-2752,
Linda Fredericks,
Home After Home
Source: ROAM MLS,MLS#: 2025009863
Tour with a local agent
Facts & features
Interior
Bedrooms & bathrooms
- Bedrooms: 2
- Bathrooms: 3
- Full bathrooms: 2
- Partial bathrooms: 1
Rooms
- Room types: Dining Room, Family Room, Kitchen, Bathroom, Bedroom, Primary Bedroom
Primary bedroom
- Features: En Suite Bath, Cathedral Ceiling(s), Ceiling Fan(s), Walk-In Closet(s)
- Level: Second
- Area: 150.8
- Dimensions: 13 x 11.6
Bedroom 1
- Level: Second
- Area: 136.5
- Dimensions: 13 x 10.5
Primary bathroom
- Features: Shower Combo
Bathroom 1
- Level: Second
Bathroom 2
- Level: Second
Dining room
- Level: First
- Area: 111.72
Family room
- Level: First
- Area: 227.74
Kitchen
- Features: Granite Counters, Pantry
- Level: First
- Area: 71.4
Heating
- Electric
Cooling
- Central Air, Ceiling Fan(s)
Appliances
- Included: Elec Stove Con, Dryer, Washer, Dishwasher, Disposal, Range/Oven, Refrigerator, Electric Water Heater, Range Hood
- Laundry: Electric Dryer Hookup, Washer Hookup, Inside, Laundry Room
Interior area
- Total structure area: 1,270
- Total interior livable area: 1,270 sqft
Property
Parking
- Total spaces: 2
- Parking features: 2 Cars Park, Assigned
Features
- Stories: 2
Lot
- Size: 435.6 Square Feet
- Dimensions: 27 x 26
Details
- Parcel number: 373788
- Special conditions: Standard
Construction
Type & style
- Home type: Townhouse
- Architectural style: Traditional
- Property subtype: Single Family Residence, Townhouse, Residential
- Attached to another structure: Yes
Materials
- Brick Siding, Other, Frame
- Foundation: Slab
- Roof: Composition
Condition
- New construction: No
- Year built: 1984
Utilities & green energy
- Gas: None
- Sewer: Public Sewer
- Water: Public
- Utilities for property: Cable Connected
Community & HOA
Community
- Subdivision: Brightside Park
HOA
- Has HOA: Yes
- HOA fee: $3,408 annually
Location
- Region: Baton Rouge
Financial & listing details
- Price per square foot: $104/sqft
- Price range: $132K - $132K
- Date on market: 5/28/2025
- Listing terms: Cash,Conventional
Estimated market value
Not available
Estimated sales range
Not available
Not available
Price history
Price history
| Date | Event | Price |
|---|---|---|
| 5/28/2025 | Listed for sale | $132,000$104/sqft |
Source: | ||
Public tax history
Public tax history
Tax history is unavailable.BuyAbility℠ payment
Est. payment
$1,034/mo
Principal & interest
$632
HOA Fees
$284
Other costs
$118
Climate risks
Neighborhood: South Campus
Nearby schools
GreatSchools rating
- 6/10Highland Elementary SchoolGrades: PK-5Distance: 1.9 mi
- 6/10Glasgow Middle SchoolGrades: 6-8Distance: 2.7 mi
- 2/10Mckinley Senior High SchoolGrades: 9-12Distance: 2.6 mi
Schools provided by the listing agent
- District: East Baton Rouge
Source: ROAM MLS. This data may not be complete. We recommend contacting the local school district to confirm school assignments for this home.
- Loading
- Loading
