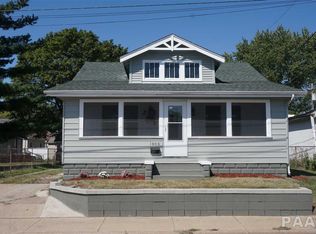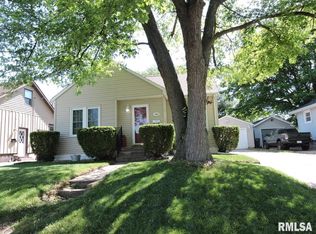SELLER PAYING $2000 TOWARDS CLOSING COST!! CUTE CUTE CUTE! THIS MOVE IN READY 3 BEDROOM HOME IS COMPLETELY RENOVATED! WELCOMED BY A NICE SCREENED IN FRONT PORCH, OPEN AND SPACIOUS LIVING AREA WITH BEAUTIFUL HARDWOOD FLOORS. REMODELED KITCHEN WITH ALL NEW CABINETS AND COMES WITH NEW APPLIANCES. FULL BASEMENT OFFER NEW EGRESS WINDOWS AND A 3RD BEDROOM WITH LARGE CLOSET AND SPACE FOR A NICE FAMILY ROOM. THIS HOME OFFERS NEWER HVAC, SIDING AND ROOF ON GARAGE, PLUMBING, ELECTRICAL, WINDOWS, FLOORING, AND MUCH MORE. THIS IS A MUST SEE HOMES!! AGENT OWNED
This property is off market, which means it's not currently listed for sale or rent on Zillow. This may be different from what's available on other websites or public sources.



