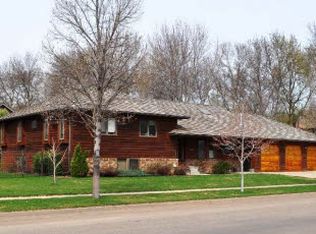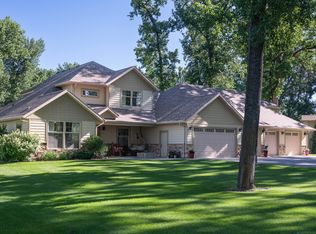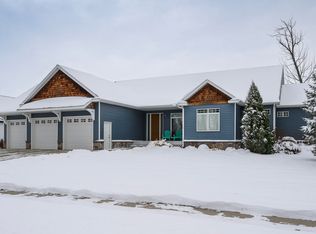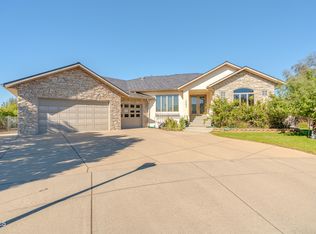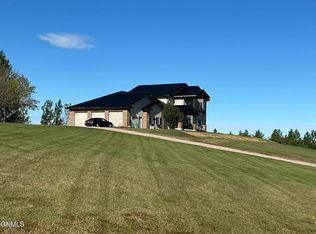Pull up to the circular driveway, take a glimpse at the beautiful front yard fountain and take a step inside of this incredible home that does more than take your breath away, it tells a story. From the grand sophistication of the foyer area with the dramatic staircase to the warm drama of the entry washroom and the large entry coatroom, you will feel enchanted. Just off the foyer you will find the beautiful living area, with floor to ceiling window to let the natural light pour in, showcasing the soft sophistication of the traditional designs of the built-in TV cabinetry and the glass doors leading to the main floor home office area, which was designed to feel both charming, and inspiring. The home's modern feels layer with the traditional nature of the home's design in the main floor dining area that leads right into the home's gorgeous gourmet kitchen. A layout curated for hosting large gatherings. The home's incredibly renovated kitchen space is thoughtfully designed for culinary creativity with the large island space covered in beautiful quartz and featuring upgraded appliances. also inspiring connection, being situated right next to the breakfast nook area. The charm of the kitchen area is framed with a beautiful, cozy seating area with a traditional, but modernly updated brick fireplace, and coffee bar, as well as natural light from the patio door that invites the outdoors in, giving access to homes quaint, private, treed back yard area, fully fenced with deck and covered gazebo areas, and complete with large shed for extra storage. Back inside of the homes upper level, you will journey through a hallway that feels like a room of it's own, inviting you to pause and appreciate the journey from one room to the next. The upper level offers three spacious bedrooms, designed with rich elements of character including sophisticated wall accents. The upper-level bathroom offers ample space and features dual sinks, and intricate details like it's elemental. modern back splash. The upper-level laundry area's modern design with a sleek gray & white palette exudes simplicity, elegance, and functionality with drying racks and curated shelving and cabinetry for storge. The home's incredible master suite features floor to ceiling window letting the light of the day pour in to showcase the beautiful wood floors. The master offers separate his and her closets, with custom design shelving and cabinetry design within. The master bath offers bright neutrals that feel refreshing and inviting. The beautiful double sink vanity featuring rich wood design, the soaking tub and the incredible glass paned walk-in shower create a space that feels both refined & refreshed.. The homes lowest level gives way to a space designed for connection and entertaining. The large family room features built in TV cabinetry that adds warmth and texture to the living space, along with a truly glamorous bar area designed for both function and elegance. Deep-toned cabinetry, sleek glass shelving, and mirrored accents create a space that feels effortlessly refined and sophisticated with dishwasher, ice machine, fridge & more. The lowest level also features another family gathering space with several closets to offer up ample storage for all of life's things. Just off the family living area is the homes impeccably laid out gym area with stunning glass doors leading inside. The incredibly renovated lower-level bathroom feels like a 5-star resort offering- with its sophisticated, modern design with its incredible wood cabinetry & custom designed shower. The lowest level also features a fifth bedroom with charming hidden, drop-down wall bed feature. The homes three stall, fully finished, heated garage is found just off the remodeled mudroom area with convenient wall built-ins, with installed security/AV equipment. NEW Class 4 roof just installed! Step inside 1805 Bonn Blvd and into the next chapter of your story today!
Pending
Price cut: $14.1K (11/19)
$914,900
1805 Bonn Blvd, Bismarck, ND 58504
5beds
5,694sqft
Est.:
Single Family Residence
Built in 1984
0.4 Acres Lot
$882,400 Zestimate®
$161/sqft
$-- HOA
What's special
Upgraded appliancesBuilt-in tv cabinetrySophisticated wall accentsModern back splashBeautiful front yard fountainGlamorous bar areaDramatic staircase
- 36 days |
- 734 |
- 27 |
Zillow last checked: 8 hours ago
Listing updated: December 03, 2025 at 10:09am
Listed by:
BRITTANY A LEISCHNER 701-223-3030,
TRADEMARK REALTY 701-223-3030
Source: Great North MLS,MLS#: 4022604
Facts & features
Interior
Bedrooms & bathrooms
- Bedrooms: 5
- Bathrooms: 4
- Full bathrooms: 2
- 3/4 bathrooms: 1
- 1/2 bathrooms: 1
Bedroom 1
- Level: Upper
Bedroom 2
- Level: Upper
Bedroom 3
- Level: Upper
Bedroom 4
- Level: Upper
Bedroom 5
- Level: Basement
Bathroom 1
- Level: Main
Bathroom 2
- Level: Upper
Bathroom 3
- Level: Lower
Dining room
- Description: Formal
- Level: Main
Dining room
- Description: Off Kitchen
- Level: Main
Other
- Level: Main
Family room
- Level: Basement
Game room
- Level: Basement
Kitchen
- Level: Main
Laundry
- Level: Upper
Living room
- Level: Main
Other
- Level: Main
Office
- Level: Main
Other
- Description: Sitting Area Off Kitchen
- Level: Main
Recreation room
- Description: Gym Area
- Level: Basement
Heating
- Fireplace(s), Forced Air, Natural Gas
Cooling
- Central Air
Appliances
- Included: Cooktop, Dishwasher, Disposal, Dryer, Microwave, Oven, Range, Range Hood, Refrigerator, Washer
Features
- Audio Visual System, Ceiling Fan(s), Primary Bath, Soaking Tub
- Windows: Window Treatments
- Basement: Egress Windows,Finished,Storage Space,Sump Pump
- Number of fireplaces: 1
Interior area
- Total structure area: 5,694
- Total interior livable area: 5,694 sqft
- Finished area above ground: 3,809
- Finished area below ground: 1,885
Property
Parking
- Total spaces: 3
- Parking features: Garage Door Opener, Heated Garage, Garage Faces Side, Driveway, Attached
- Attached garage spaces: 3
Features
- Levels: Three Or More,Two
- Stories: 3
- Exterior features: Rain Gutters, Keyless Entry
- Fencing: Back Yard
Lot
- Size: 0.4 Acres
- Dimensions: 117 x 136
- Features: Corner Lot, Lot - Owned
Details
- Additional structures: Shed(s)
- Parcel number: 1020024050
- Other equipment: Intercom
Construction
Type & style
- Home type: SingleFamily
- Property subtype: Single Family Residence
Materials
- Brick
- Roof: Asphalt
Condition
- New construction: No
- Year built: 1984
Utilities & green energy
- Sewer: Public Sewer
- Water: Public
- Utilities for property: Other, Sewer Connected, Natural Gas Connected, Water Connected, Trash Pickup - Public, Cable Available, Electricity Connected
Community & HOA
Community
- Security: Smoke Detector(s), Security System
Location
- Region: Bismarck
Financial & listing details
- Price per square foot: $161/sqft
- Tax assessed value: $842,200
- Annual tax amount: $9,915
- Date on market: 11/4/2025
- Electric utility on property: Yes
Estimated market value
$882,400
$838,000 - $927,000
$4,253/mo
Price history
Price history
| Date | Event | Price |
|---|---|---|
| 12/3/2025 | Pending sale | $914,900$161/sqft |
Source: Great North MLS #4022604 Report a problem | ||
| 11/19/2025 | Price change | $914,900-1.5%$161/sqft |
Source: Great North MLS #4022604 Report a problem | ||
| 11/4/2025 | Listed for sale | $929,000-0.1%$163/sqft |
Source: Great North MLS #4022604 Report a problem | ||
| 11/1/2025 | Listing removed | $929,900$163/sqft |
Source: Great North MLS #4020316 Report a problem | ||
| 10/8/2025 | Price change | $929,900-4.7%$163/sqft |
Source: Great North MLS #4020316 Report a problem | ||
Public tax history
Public tax history
| Year | Property taxes | Tax assessment |
|---|---|---|
| 2024 | $10,374 +4.2% | $421,100 -0.3% |
| 2023 | $9,959 +17.5% | $422,550 +2.3% |
| 2022 | $8,476 +37.5% | $413,200 +18.9% |
Find assessor info on the county website
BuyAbility℠ payment
Est. payment
$4,585/mo
Principal & interest
$3548
Property taxes
$717
Home insurance
$320
Climate risks
Neighborhood: 58504
Nearby schools
GreatSchools rating
- 6/10Victor Solheim Elementary SchoolGrades: K-5Distance: 0.4 mi
- 7/10Wachter Middle SchoolGrades: 6-8Distance: 1 mi
- 5/10Bismarck High SchoolGrades: 9-12Distance: 2 mi
Schools provided by the listing agent
- Elementary: Solheim
- Middle: Wachter
- High: Bismarck High
Source: Great North MLS. This data may not be complete. We recommend contacting the local school district to confirm school assignments for this home.
- Loading
