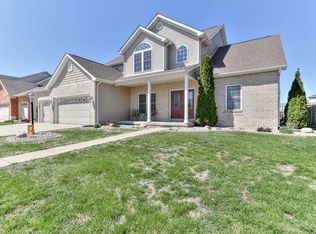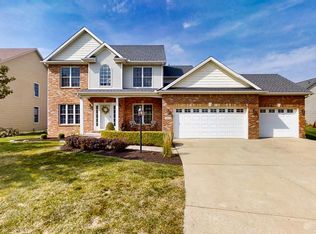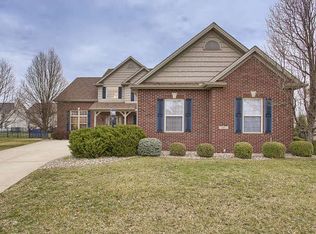Welcome to this premium quality home on an oversize lot in the desirable Trails Edge subdivision! Situated on a quiet street, the front is all brick with bay windows and a soaring brick archway over the front entry. The foyer, formal living room/office, dining room, and kitchen all feature rich Brazilian cherry flooring and crown moldings. The entire house features Andersen windows. The generously sized formal dining room boasts a tray ceiling and raised trim wainscoting. The kitchen features Cherry cabinets and dark granite counters. The kitchen also includes a full complement of upscale stainless steel appliances, tile backsplash, and triple window with plant ledge over the kitchen sink. The first floor includes a private bedroom with en suite full bath. The 2nd floor features the luxurious master suite with cathedral ceiling, generous walk-in closet and en suite bath with private commode, double vanitiess, corner whirlpool tub, and walk-in shower. A secondary upstairs bedroom also has an en suite full bath. The other two bedrooms share a full hall bath. The unfinished basement offers virtually unlimited option for storage or future finished space. The backyard features a deck overlooking the fenced backyard. Roof is a year old and has transferrable warranty. See HD photo tour and 3D virtual tour!
This property is off market, which means it's not currently listed for sale or rent on Zillow. This may be different from what's available on other websites or public sources.



