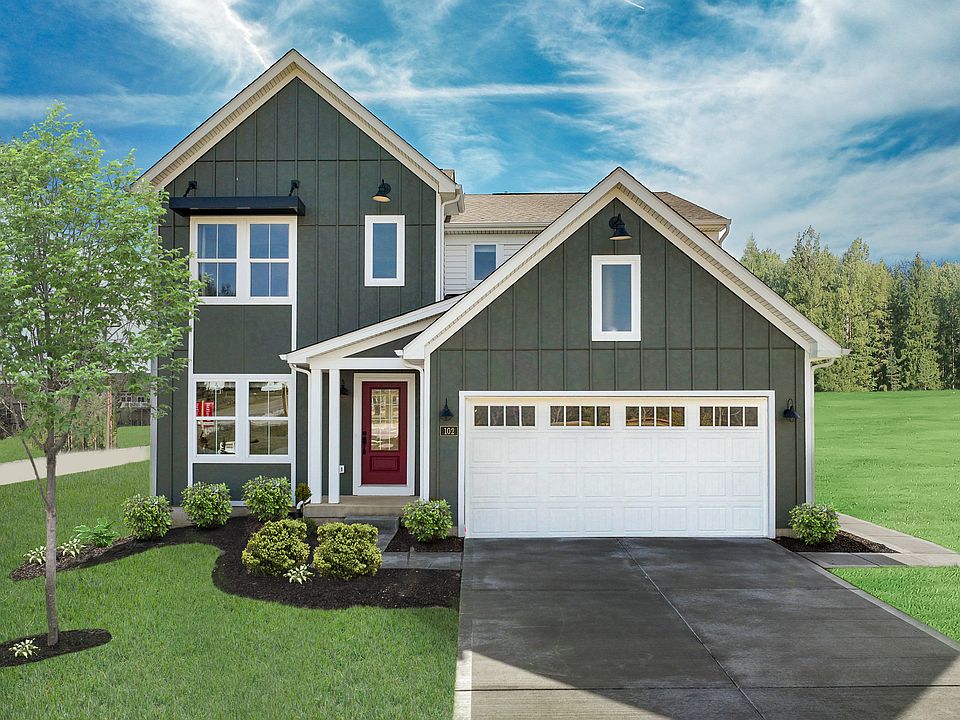New Construction in the beautiful community of Greenbrook, featuring the Wesley Modern Farmhouse plan. This designer floorplan offers an open-concept kitchen with island, pantry, lots of cabinet space and quartz countertops. Family room expands to light-filled morning room. Private study with French doors off of entry foyer. Upstairs owner's suite with attached private bath featuring dual vanity sinks, walk-in shower, and oversized walk-in closet. Two additional bedrooms, large loft, hall bath, and second floor laundry room complete the upstairs. Full basement with full bath rough in. Attached two car garage.
New construction
Special offer
$409,422
1805 Autumn Maple Dr, Independence, KY 41051
3beds
1,848sqft
Single Family Residence, Residential
Built in 2025
7,840.8 Square Feet Lot
$408,500 Zestimate®
$222/sqft
$27/mo HOA
- 208 days |
- 61 |
- 0 |
Zillow last checked: 7 hours ago
Listing updated: September 28, 2025 at 11:33pm
Listed by:
Al Hencheck 513-438-3516,
HMS Real Estate
Source: NKMLS,MLS#: 630663
Travel times
Schedule tour
Select your preferred tour type — either in-person or real-time video tour — then discuss available options with the builder representative you're connected with.
Facts & features
Interior
Bedrooms & bathrooms
- Bedrooms: 3
- Bathrooms: 3
- Full bathrooms: 2
- 1/2 bathrooms: 1
Primary bedroom
- Features: Carpet Flooring, Walk-In Closet(s), Bath Adjoins
- Level: Second
- Area: 192
- Dimensions: 12 x 16
Bedroom 2
- Features: Carpet Flooring, Walk-In Closet(s)
- Level: Second
- Area: 132
- Dimensions: 12 x 11
Bedroom 3
- Features: Carpet Flooring, Walk-In Closet(s)
- Level: Second
- Area: 140
- Dimensions: 14 x 10
Other
- Features: Carpet Flooring, French Doors
- Level: First
- Area: 100
- Dimensions: 10 x 10
Breakfast room
- Features: Walk-Out Access, Luxury Vinyl Flooring
- Level: First
- Area: 120
- Dimensions: 12 x 10
Family room
- Features: Luxury Vinyl Flooring
- Level: First
- Area: 255
- Dimensions: 15 x 17
Kitchen
- Features: Eat-in Kitchen, Luxury Vinyl Flooring
- Level: First
- Area: 126
- Dimensions: 14 x 9
Loft
- Features: Carpet Flooring
- Level: Second
- Area: 140
- Dimensions: 14 x 10
Heating
- Heat Pump, Electric
Cooling
- Central Air
Appliances
- Included: Electric Range, Dishwasher, Disposal, Microwave
- Laundry: Laundry Room, Upper Level
Features
- See Remarks
- Windows: Vinyl Frames
- Has basement: Yes
Interior area
- Total structure area: 2,697
- Total interior livable area: 1,848 sqft
Property
Parking
- Total spaces: 2
- Parking features: Attached, Garage
- Attached garage spaces: 2
Accessibility
- Accessibility features: None
Features
- Levels: Two
- Stories: 2
Lot
- Size: 7,840.8 Square Feet
- Dimensions: 73 x 128
Details
- Additional parcels included: 0330005190.00
Construction
Type & style
- Home type: SingleFamily
- Architectural style: Traditional
- Property subtype: Single Family Residence, Residential
Materials
- Brick, Vinyl Siding
- Foundation: Poured Concrete
- Roof: Shingle
Condition
- New construction: Yes
- Year built: 2025
Details
- Builder name: Fischer Homes
Utilities & green energy
- Sewer: Public Sewer
- Water: Public
- Utilities for property: Cable Available
Community & HOA
Community
- Security: Smoke Detector(s)
- Subdivision: Greenbrook
HOA
- Has HOA: Yes
- HOA fee: $325 annually
Location
- Region: Independence
Financial & listing details
- Price per square foot: $222/sqft
- Date on market: 3/13/2025
- Cumulative days on market: 208 days
- Road surface type: Paved
About the community
Discover New Homes at Greenbrook in Independence, KYFischer Homes is offering new home designs from the Maple Street Collection at Greenbrook in Independence, Kentucky. Choose from a variety of floorplans, including ranch-style and two-level options, featuring open-concept designs, lofts, bonus space options, and more-perfect for any lifestyle.Greenbrook offers brand new amenities including a picnic area, playground, and a recreation field, providing plenty of opportunities to relax and enjoy outdoor activities.Conveniently located off Bristow Road with easy access to I-75/I-71, Greenbrook is just a short drive from an abundance of shopping, dining, and recreation options along Madison Pike, ensuring convenience for all your needs.Greenbrook is part of the Kenton County School District, with Kenton Elementary School, Twenhofel Middle School, and Simon Kenton High School nearby.Visit Greenbrook in Independence today and explore what makes this community the perfect place to call home.
Fall Festival Saturday, October 18 from 12-4PM
Tour or new model home and enjoy live music, a petting zoo, sweet treats, pumpkin patch, lunch, local vendors, and more!Source: Fischer Homes

