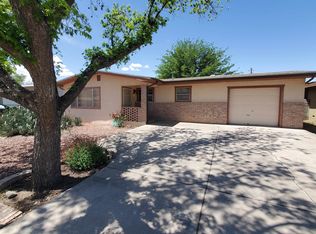Sold on 07/23/25
Price Unknown
1805 Alamo Ave, Alamogordo, NM 88310
3beds
1baths
1,427sqft
Single Family Residence
Built in 1960
6,534 Square Feet Lot
$177,300 Zestimate®
$--/sqft
$1,061 Estimated rent
Home value
$177,300
$142,000 - $222,000
$1,061/mo
Zestimate® history
Loading...
Owner options
Explore your selling options
What's special
This 3 Bed 1.5 Bath Charming Home is Move-In Ready! Offering not only comfort, but a strong sense of community! Step inside to discover hardwood flooring in the living areas, complemented by tile and warm interior paint throughout. The spacious dining area sits just off the tiled kitchen, which features a center island with storage, hickory cabinets, a gas stove, and BRAND NEW DISHWASHER. Also included are a water softener and reverse osmosis system. Step outside to the covered patio and enjoy a lush backyard with a fruit-bearing peach tree! The detached workshop/garage provides power and additional parking. Front and backyards are fully fenced, while the back can accommodate RV access. All bedrooms are generously sized with primary bedroom & bath freshly painted! Bathrooms shine w/ updated finishes. The den offers flexibility and could easily be converted into a FOURTH BEDROOM to suit your needs. Major upgrades include a FULL HOME RE-PLUMB, updated sewer lines, and a newer refrigerated air system—offering buyers long-term peace of mind and improved efficiency. This home is a TRUE GEM that reflects pride of ownership! CALL TO SCHEDULE YOUR SHOWING TODAY.
Zillow last checked: 8 hours ago
Listing updated: July 24, 2025 at 04:16pm
Listed by:
Dianna Lueras,
REAL BROKER, LLC 505-557-4976
Bought with:
Cindy Boylan
REAL BROKER, LLC
Source: OCMLS,MLS#: 170416
Facts & features
Interior
Bedrooms & bathrooms
- Bedrooms: 3
- Bathrooms: 1.5
Bathroom
- Features: 1/2 Bath, Shower
Heating
- Forced Air
Cooling
- Central Air
Appliances
- Included: Dishwasher, Refrigerator, Free-Standing Range/Oven, Gas Range/Oven, Gas Water Heater, Water Softener
Features
- Flooring: Wood, Partial Carpet, Tile
Interior area
- Total structure area: 1,427
- Total interior livable area: 1,427 sqft
Property
Parking
- Total spaces: 1
- Parking features: No Carport, Detached, RV Access/Parking
- Garage spaces: 1
Features
- Levels: One
- Stories: 1
- Patio & porch: Covered, Porch Covered
- Fencing: Block,Chain Link
Lot
- Size: 6,534 sqft
- Features: Grass Front, Grass Rear, Wooded, Fruit Trees, <1/2 Acre
Details
- Parcel number: R016981
- Zoning description: Single Family
Construction
Type & style
- Home type: SingleFamily
- Property subtype: Single Family Residence
Materials
- Stucco, Wood
- Roof: Shingle
Condition
- Year built: 1960
Utilities & green energy
- Electric: Public
- Sewer: Public Sewer
- Water: Public
Community & neighborhood
Location
- Region: Alamogordo
Other
Other facts
- Listing terms: VA Loan,Conventional,FHA,Cash
Price history
| Date | Event | Price |
|---|---|---|
| 7/23/2025 | Sold | -- |
Source: | ||
| 6/19/2025 | Contingent | $189,900$133/sqft |
Source: | ||
| 6/15/2025 | Listed for sale | $189,900$133/sqft |
Source: | ||
| 5/26/2025 | Contingent | $189,900$133/sqft |
Source: | ||
| 5/16/2025 | Price change | $189,900-2.4%$133/sqft |
Source: | ||
Public tax history
| Year | Property taxes | Tax assessment |
|---|---|---|
| 2024 | $1,269 -0.6% | $49,971 +1.1% |
| 2023 | $1,277 +166% | $49,412 +102.2% |
| 2022 | $480 -1.8% | $24,441 +0.2% |
Find assessor info on the county website
Neighborhood: 88310
Nearby schools
GreatSchools rating
- 2/10North Elementary SchoolGrades: PK-5Distance: 0.6 mi
- 7/10Chaparral Middle SchoolGrades: 6-8Distance: 1.2 mi
- 7/10Alamogordo High SchoolGrades: 9-12Distance: 1.4 mi
