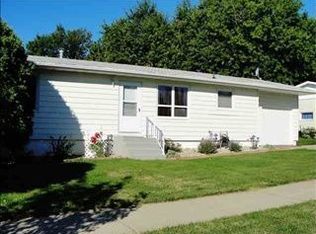Beautifully landscaped and meticulous in detail and tender loving care was put into the interior/exterior of this home. You will get a great view of the city both day and night from either the large livingroom windows or the diningroom/sun room. This split foyer home was built in 1969 but so many improvements have been made (shingles 1995, windows by Leingang, steel siding, furnace 2018 with humidifier and electronic air filter, water heater 2011, Culligan water softener, attic fan, 3 season sun room, gas log fireplace, sprinkler system and much storage added in home and garage). Main floor features 3 bedrooms, 1 full bath, 3/4 master bath, 8x16 three season sun room, diningroom and a pantry in kitchen along with a reverse osmosis water filter on kitchen sink. The daylight lower level boasts 2 family room areas with a gas fireplace (with remote) and supplemental electric heat for winter comfort and tons of cabinets added for the much needed storage one can never get enough of (they can be removed, if new buyer desires). The garage 21x26 is accessed from the lower level and offers a great deal of storage cabinets and 2 heaters plus is completely insulated. The large inviting yard is gorgeous and you will enjoy many established trees such as Maple Red Leaf, flowering crab and pine trees. SPECIAL NOTE: 8TH ST IS A SNOW AND BUS ROUTE. There are paddle fans in livingroom, kitchen, master bedroom and sunroom.
This property is off market, which means it's not currently listed for sale or rent on Zillow. This may be different from what's available on other websites or public sources.

