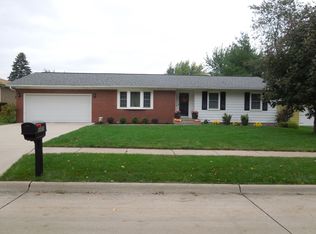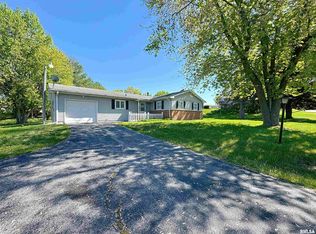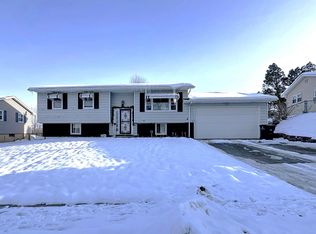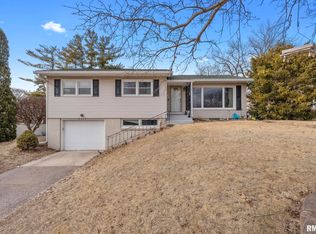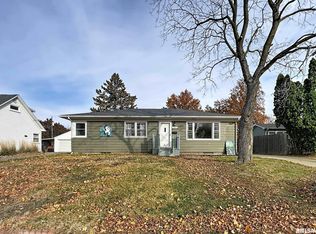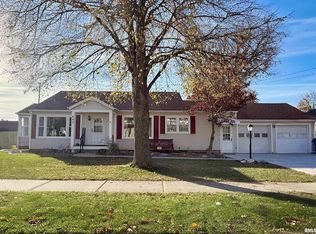Stunning 3 Bedroom home with a huge yard in a great location! This amazing home has been beautifully updated and feels like luxury. Your new home is located on a large corner lot with a wide paved driveway leading to your attached 2 car garage. Through the front door you can proceed up to the spacious living room that features a brick fireplace and large bay windows inviting the natural light to fill the room. Around the corner your oven dining room creates that open concept feel and features sliding glass doors that lead out to the back deck. The large kitchen offers plenty of cabinet space, updated appliances, and even a breakfast bar. Down the hall you will find 3 spacious bedrooms and a full bathroom that features double sinks, stand alone shower, and a private bath space ready for candles, bubbles, and relaxation. The Full basement offers a 2nd full bathroom, laundry space, Office, and a beautiful family room. The Family room is currently set up as a bedroom and highlights your 2nd brick fireplace. The basement level also offers a sliding glass door that leads out to your back patio. The backyard is fenced in and ready for BBQs or relaxing in the Hot Tub. This home is a dream and is move in ready! 2025 Updates: Furnace, A/C, Flooring, Lighting, Interior Paint, Outside Electrical, and more!
For sale
Price cut: $5K (12/1)
$225,000
1805 85th Ave W, Rock Island, IL 61201
3beds
1,688sqft
Est.:
Single Family Residence, Residential
Built in 1978
0.25 Acres Lot
$223,400 Zestimate®
$133/sqft
$-- HOA
What's special
Brick fireplaceLarge corner lotBeautiful family roomBreakfast barWide paved drivewayLaundry spaceHuge yard
- 26 days |
- 961 |
- 50 |
Likely to sell faster than
Zillow last checked: 8 hours ago
Listing updated: December 05, 2025 at 12:02pm
Listed by:
Starr Fell Cell:309-582-6425,
eXp Realty,
Zach Frick,
eXp Realty
Source: RMLS Alliance,MLS#: QC4269398 Originating MLS: Quad City Area Realtor Association
Originating MLS: Quad City Area Realtor Association

Tour with a local agent
Facts & features
Interior
Bedrooms & bathrooms
- Bedrooms: 3
- Bathrooms: 2
- Full bathrooms: 2
Bedroom 1
- Level: Main
- Dimensions: 14ft 0in x 11ft 0in
Bedroom 2
- Level: Main
- Dimensions: 13ft 0in x 10ft 0in
Bedroom 3
- Level: Main
- Dimensions: 10ft 0in x 10ft 0in
Other
- Level: Main
- Dimensions: 11ft 0in x 10ft 0in
Other
- Level: Basement
- Dimensions: 12ft 0in x 10ft 0in
Family room
- Level: Basement
- Dimensions: 18ft 0in x 13ft 0in
Kitchen
- Level: Main
- Dimensions: 13ft 0in x 11ft 0in
Living room
- Level: Main
- Dimensions: 17ft 0in x 16ft 0in
Lower level
- Area: 400
Main level
- Area: 1288
Heating
- Forced Air
Cooling
- Central Air
Appliances
- Included: Dishwasher, Dryer, Microwave, Range, Refrigerator, Washer
Features
- Ceiling Fan(s), High Speed Internet
- Has basement: Yes
- Number of fireplaces: 2
- Fireplace features: Family Room, Wood Burning, Living Room
Interior area
- Total structure area: 1,688
- Total interior livable area: 1,688 sqft
Property
Parking
- Total spaces: 2
- Parking features: Attached, Paved, Oversized
- Attached garage spaces: 2
- Details: Number Of Garage Remotes: 0
Features
- Patio & porch: Deck, Patio
- Has spa: Yes
- Spa features: Heated
Lot
- Size: 0.25 Acres
- Dimensions: 147 x 117 x 96 x 62
- Features: Corner Lot, Level, Sloped
Details
- Parcel number: 1627422001
Construction
Type & style
- Home type: SingleFamily
- Property subtype: Single Family Residence, Residential
Materials
- Brick, Vinyl Siding
- Roof: Shingle
Condition
- New construction: No
- Year built: 1978
Utilities & green energy
- Sewer: Public Sewer
- Water: Public
- Utilities for property: Cable Available
Community & HOA
Community
- Subdivision: Spring Hill Estates
Location
- Region: Rock Island
Financial & listing details
- Price per square foot: $133/sqft
- Tax assessed value: $194,223
- Annual tax amount: $5,937
- Date on market: 11/14/2025
- Cumulative days on market: 27 days
- Road surface type: Paved
Estimated market value
$223,400
$212,000 - $235,000
$1,608/mo
Price history
Price history
| Date | Event | Price |
|---|---|---|
| 12/1/2025 | Price change | $225,000-2.2%$133/sqft |
Source: | ||
| 11/14/2025 | Listed for sale | $230,000+17.9%$136/sqft |
Source: | ||
| 4/4/2025 | Sold | $195,000+5.4%$116/sqft |
Source: | ||
| 2/24/2025 | Contingent | $185,000$110/sqft |
Source: | ||
| 2/20/2025 | Listed for sale | $185,000+40.2%$110/sqft |
Source: | ||
Public tax history
Public tax history
| Year | Property taxes | Tax assessment |
|---|---|---|
| 2024 | $5,937 +6.4% | $64,741 +7% |
| 2023 | $5,579 +8.8% | $60,506 +8.4% |
| 2022 | $5,129 +2.2% | $55,817 +5.6% |
Find assessor info on the county website
BuyAbility℠ payment
Est. payment
$1,625/mo
Principal & interest
$1115
Property taxes
$431
Home insurance
$79
Climate risks
Neighborhood: 61201
Nearby schools
GreatSchools rating
- 4/10Ridgewood Elementary SchoolGrades: PK-6Distance: 0.8 mi
- 2/10Edison Jr High SchoolGrades: 7-8Distance: 2.4 mi
- 2/10Rock Island High SchoolGrades: 9-12Distance: 3.6 mi
Schools provided by the listing agent
- Elementary: Ridgewood
- Middle: Edison
- High: Rock Island
Source: RMLS Alliance. This data may not be complete. We recommend contacting the local school district to confirm school assignments for this home.
- Loading
- Loading
