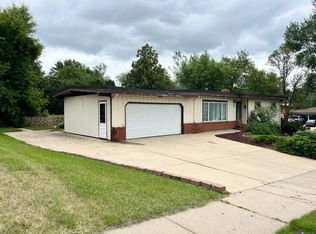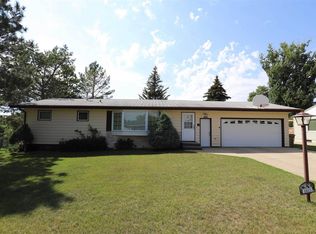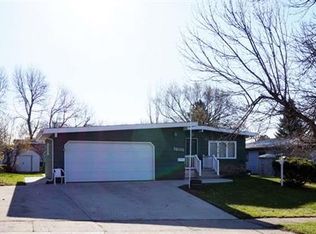Beautifully updated ranch style home with daylight, walk out, lower level. Some great features include a fully renovated kitchen with stainless steel Kenmore elite appliances, tile back splash, gorgeous cabinets and counters! Updated main floor bath with granite counter top. Newer high efficiency furnace and central air, updated circuit breakers, new shingles June of 2014, all new interior doors, newer floor coverings throughout...including dura ceramic, hardwood and carpet. Garage is insulated, sheet rocked and heated along with new garage doors. Reverse osmosis water filtration system on the kitchen sink. Large shed, nice patio and a well manicured large lot/yard.
This property is off market, which means it's not currently listed for sale or rent on Zillow. This may be different from what's available on other websites or public sources.



