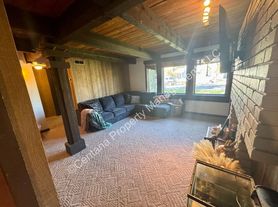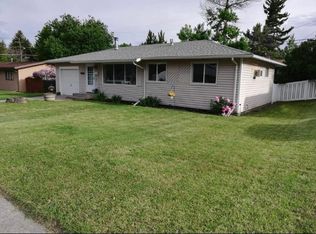Welcome to your 3 Bedroom, 2 Bath Old Style Craftsman home. It has an extra large covered entrance porch. The property has tons of fresh updates and is move-in ready! It is near city park, has large rooms and boasts off street parking with large garage. It is situated in a good neighborhood with lots of tree and easy walking and driving access.
All New Day Property Managers residents are enrolled in the Resident Benefits Package (RBP) for
$36.95/month which includes liability insurance, credit building to help boost the resident's credit score with timely rent payments, up to $1M Identity Theft Protection, HVAC air filter delivery (for applicable properties), move-in concierge service making utility connection and home service setup a breeze during your move-in, our best-in-class resident rewards program, and much more! See
Lease term - 12 months
Rent - $2300
Deposit - $2300
Application fee - $40
Parking - off-street
Laundry - Washer & Dryer provided
Utilities - Water, Sewer, Trash, Gas, Electric
Pets - Small/Medium Dogs, No cats
Landscaping and snow removal are the tenant's responsibility
Section 8 - not accepted
Smoking - not permitted
TRANSPARENCY STATEMENTS
Offered by New Day Property Management
Information within this ad is deemed reliable but not guaranteed
We perform full background checks on each individual in the home, 18 years old and older
Application fees are non-refundable
Resident Benefit Package is required for all residents
If a property is marketed as pet-friendly, pets must be included on the application with an attached full-body color photo of each pet. There are no breed restrictions, but size and age may be limited. Each pet (specifically a dog or cat) in a household will require additional charges. There are no additional charges or deposits for other types of animals. Fish tanks are limited to 10 gallons
House for rent
$2,300/mo
1805 2nd Ave N, Great Falls, MT 59401
3beds
2,152sqft
Price may not include required fees and charges.
Single family residence
Available now
No pets
-- A/C
In unit laundry
-- Parking
-- Heating
What's special
Large rooms
- 65 days |
- -- |
- -- |
Travel times
Renting now? Get $1,000 closer to owning
Unlock a $400 renter bonus, plus up to a $600 savings match when you open a Foyer+ account.
Offers by Foyer; terms for both apply. Details on landing page.
Facts & features
Interior
Bedrooms & bathrooms
- Bedrooms: 3
- Bathrooms: 2
- Full bathrooms: 2
Appliances
- Included: Dryer, Refrigerator, Washer
- Laundry: In Unit
Interior area
- Total interior livable area: 2,152 sqft
Property
Parking
- Details: Contact manager
Details
- Parcel number: 02301607236020000
Construction
Type & style
- Home type: SingleFamily
- Property subtype: Single Family Residence
Community & HOA
Location
- Region: Great Falls
Financial & listing details
- Lease term: Contact For Details
Price history
| Date | Event | Price |
|---|---|---|
| 9/19/2025 | Price change | $2,300-4.2%$1/sqft |
Source: Zillow Rentals | ||
| 8/20/2025 | Listing removed | $294,900$137/sqft |
Source: | ||
| 8/5/2025 | Listed for rent | $2,400$1/sqft |
Source: Zillow Rentals | ||
| 7/14/2025 | Price change | $294,900-1.7%$137/sqft |
Source: | ||
| 6/11/2025 | Listed for sale | $299,900-4.8%$139/sqft |
Source: | ||

