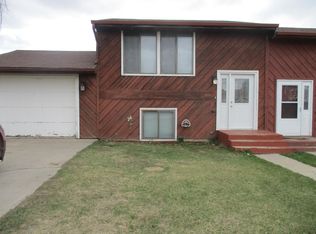Sold on 11/22/24
Price Unknown
1805 13th Ave W, Williston, ND 58801
2beds
960sqft
Townhouse
Built in 1980
3,049.2 Square Feet Lot
$179,100 Zestimate®
$--/sqft
$1,085 Estimated rent
Home value
$179,100
$163,000 - $197,000
$1,085/mo
Zestimate® history
Loading...
Owner options
Explore your selling options
What's special
Welcome home to your dreamy urban retreat! Nestled in a prime location this beautifully updated 2-bedroom, 1-bath townhouse offers a harmonious blend of modern comforts and timeless charm.
Step inside to discover a bright and inviting living space, where natural light floods through large windows, creating a warm and welcoming ambiance. The updated kitchen is a chef's delight, featuring sleek appliances, chic countertops, and ample storage - perfect for whipping up culinary masterpieces or hosting intimate gatherings.
As you venture outside, prepare to be captivated by your private backyard oasis. Whether you're sipping your morning coffee on the patio, enjoying an evening barbecue with friends, this outdoor space is the ideal spot for relaxation.
Both bedrooms are generously sized, offering comfort and versatility for your lifestyle - whether it's a cozy guest room, a home office, or a personal retreat. The updated bathroom boasts modern fixtures and a serene atmosphere, ensuring your daily routines are both functional and enjoyable.
Situated in a highly sought-after neighborhood, you'll have easy access to vibrant dining, shopping, and entertainment options right at your doorstep. Plus, with parks and schools nearby, this location is perfect for families and professionals alike.
Don't miss your chance to own this turn-key townhouse that combines style, convenience, and outdoor beauty. Act fast - homes in this area sell quickly!
Schedule your private tour today and envision the life you've always dreamed of in this delightful home.
Zillow last checked: 8 hours ago
Listing updated: January 02, 2025 at 11:46am
Listed by:
Stephanie Lokken 701-580-1450,
NextHome Fredricksen Real Estate
Bought with:
Jasmin N Lewellyn, 10505
REAL
Source: Great North MLS,MLS#: 4016363
Facts & features
Interior
Bedrooms & bathrooms
- Bedrooms: 2
- Bathrooms: 1
- Full bathrooms: 1
Heating
- Baseboard, Electric
Cooling
- Wall/Window Unit(s)
Appliances
- Included: Dishwasher, Dryer, Electric Range, Microwave, Refrigerator, Washer
Features
- Pantry
- Flooring: Vinyl, Carpet
- Windows: Window Treatments
- Basement: Finished,Full
- Has fireplace: No
Interior area
- Total structure area: 960
- Total interior livable area: 960 sqft
- Finished area above ground: 480
- Finished area below ground: 480
Property
Parking
- Total spaces: 1
- Parking features: Detached, Garage Faces Rear
- Garage spaces: 1
Features
- Levels: Multi/Split,Split Entry
- Exterior features: Private Yard
- Fencing: Back Yard
Lot
- Size: 3,049 sqft
- Features: Landscaped
Details
- Additional structures: Shed(s)
- Parcel number: 01696006367000
Construction
Type & style
- Home type: Townhouse
- Property subtype: Townhouse
Materials
- Wood Siding
- Roof: Asphalt,Composition
Condition
- New construction: No
- Year built: 1980
Utilities & green energy
- Sewer: Public Sewer
- Water: Public
- Utilities for property: Sewer Connected, Electricity Connected
Community & neighborhood
Location
- Region: Williston
Other
Other facts
- Listing terms: VA Loan,Cash,Conventional,FHA
- Road surface type: Paved
Price history
| Date | Event | Price |
|---|---|---|
| 11/22/2024 | Sold | -- |
Source: Great North MLS #4016363 | ||
| 10/22/2024 | Pending sale | $195,000$203/sqft |
Source: Great North MLS #4016363 | ||
| 10/15/2024 | Listed for sale | $195,000+14.8%$203/sqft |
Source: Great North MLS #4016363 | ||
| 11/1/2021 | Sold | -- |
Source: Great North MLS #1211243 | ||
| 9/23/2021 | Listed for sale | $169,900+7.9%$177/sqft |
Source: | ||
Public tax history
| Year | Property taxes | Tax assessment |
|---|---|---|
| 2024 | -- | $63,525 +9.5% |
| 2023 | -- | $58,020 -2.8% |
| 2022 | $1,015 -12.3% | $59,670 -13% |
Find assessor info on the county website
Neighborhood: 58801
Nearby schools
GreatSchools rating
- NAWilkinson Elementary SchoolGrades: K-4Distance: 0.3 mi
- NAWilliston Middle SchoolGrades: 7-8Distance: 0.7 mi
- NADel Easton Alternative High SchoolGrades: 10-12Distance: 0.2 mi

