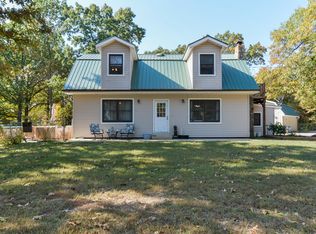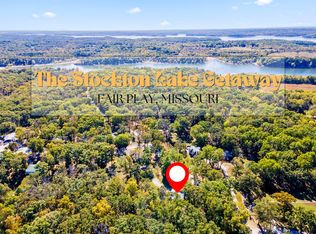Closed
Price Unknown
18045 S 1975th Road, Fair Play, MO 65649
2beds
1,344sqft
Manufactured On Land
Built in 1980
1.09 Acres Lot
$217,000 Zestimate®
$--/sqft
$1,378 Estimated rent
Home value
$217,000
Estimated sales range
Not available
$1,378/mo
Zestimate® history
Loading...
Owner options
Explore your selling options
What's special
Quiet 2BD/2BA Home Near Stockton Lake - Over 1 Acre! Located in the Price Creek North subdivision, this beautifully remodeled home is just 1/8 mile from the boat launch, offering the perfect retreat for lake lovers. Sitting on over an acre, the property includes an additional septic system for an RV camper, a 20x24 detached garage with a lean-to for your boat, and a spacious back deck to enjoy PEACEFUL evenings. Recent updates include new flooring, cabinets, interior doors, countertops, lighting, vinyl windows, and a newer roof. The 8x15 sunroom is heated and cooled, adding extra year-round living space. Home features a private well and water softener. Actual square footage is larger than county records indicate. Motivated sellers, bring all offers! Don't miss this opportunity for a lake-area getaway with modern updates and plenty of space. This property also has great potential as an AIRBNB or short-term RENTAL, offering a convenient stay near the lake. Schedule a showing today!
Zillow last checked: 8 hours ago
Listing updated: August 22, 2025 at 04:48pm
Listed by:
Brad Middlemas 816-520-6943,
Keller Williams Greater Springfield
Bought with:
Frank Lambrecht, 2017035808
EXP Realty, LLC
Source: SOMOMLS,MLS#: 60287957
Facts & features
Interior
Bedrooms & bathrooms
- Bedrooms: 2
- Bathrooms: 2
- Full bathrooms: 2
Primary bedroom
- Area: 132
- Dimensions: 12 x 11
Bedroom 2
- Area: 110
- Dimensions: 11 x 10
Dining room
- Area: 180
- Dimensions: 18 x 10
Garage
- Area: 480
- Dimensions: 24 x 20
Kitchen
- Area: 165
- Dimensions: 15 x 11
Laundry
- Area: 96
- Dimensions: 12 x 8
Living room
- Area: 264
- Dimensions: 22 x 12
Sun room
- Area: 152
- Dimensions: 19 x 8
Sun room
- Area: 176
- Dimensions: 22 x 8
Heating
- Central, Propane
Cooling
- Central Air, Wall Unit(s), Ceiling Fan(s)
Appliances
- Included: Dishwasher, Free-Standing Electric Oven, Humidifier, Refrigerator, Microwave, Disposal, Water Filtration
- Laundry: Main Level, W/D Hookup
Features
- Walk-in Shower, Granite Counters, Walk-In Closet(s)
- Flooring: Laminate, Tile
- Windows: Double Pane Windows
- Has basement: No
- Attic: None
- Has fireplace: No
Interior area
- Total structure area: 1,344
- Total interior livable area: 1,344 sqft
- Finished area above ground: 1,344
- Finished area below ground: 0
Property
Parking
- Total spaces: 6
- Parking features: RV Access/Parking, Private, Driveway, Boat
- Garage spaces: 6
- Carport spaces: 4
- Has uncovered spaces: Yes
Features
- Levels: One
- Stories: 1
- Patio & porch: Deck
- Fencing: Partial,Chain Link
- Has view: Yes
- View description: Panoramic
Lot
- Size: 1.09 Acres
- Dimensions: 200 x 225
- Features: Acreage, Level
Details
- Additional structures: Shed(s), RV/Boat Storage
- Parcel number: 170.306000000001.00
Construction
Type & style
- Home type: MobileManufactured
- Property subtype: Manufactured On Land
Materials
- Wood Siding
- Foundation: Crawl Space
- Roof: Composition
Condition
- Year built: 1980
Utilities & green energy
- Sewer: Septic Tank
- Water: Private
Community & neighborhood
Location
- Region: Fair Play
- Subdivision: Cedar-Not in List
Other
Other facts
- Listing terms: Cash,USDA/RD,FHA,Conventional
- Road surface type: Gravel
Price history
| Date | Event | Price |
|---|---|---|
| 8/22/2025 | Sold | -- |
Source: | ||
| 7/25/2025 | Pending sale | $225,000$167/sqft |
Source: | ||
| 6/19/2025 | Price change | $225,000-2.2%$167/sqft |
Source: | ||
| 5/29/2025 | Listed for sale | $230,000$171/sqft |
Source: | ||
| 5/13/2025 | Pending sale | $230,000$171/sqft |
Source: | ||
Public tax history
| Year | Property taxes | Tax assessment |
|---|---|---|
| 2025 | -- | $13,420 +14.9% |
| 2024 | $444 +167.6% | $11,680 +0.1% |
| 2023 | $166 +200.2% | $11,670 |
Find assessor info on the county website
Neighborhood: 65649
Nearby schools
GreatSchools rating
- 5/10Stockton Middle SchoolGrades: 5-8Distance: 6.1 mi
- 5/10Stockton High SchoolGrades: 9-12Distance: 5.9 mi
- 4/10Stockton Elementary SchoolGrades: K-4Distance: 6.1 mi
Schools provided by the listing agent
- Elementary: Stockton
- Middle: Stockton
- High: Stockton
Source: SOMOMLS. This data may not be complete. We recommend contacting the local school district to confirm school assignments for this home.
Sell with ease on Zillow
Get a Zillow Showcase℠ listing at no additional cost and you could sell for —faster.
$217,000
2% more+$4,340
With Zillow Showcase(estimated)$221,340

