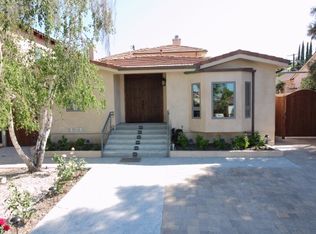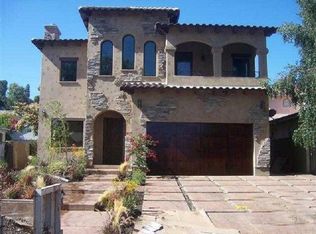Sold for $4,400,000
Listing Provided by:
David Leif DRE #02092874 818-999-2030,
Rodeo Realty
Bought with: Sam Mu Team Inc.
$4,400,000
18045 Rancho St, Encino, CA 91316
5beds
5,927sqft
Single Family Residence
Built in 2018
0.38 Acres Lot
$4,770,300 Zestimate®
$742/sqft
$18,089 Estimated rent
Home value
$4,770,300
$4.44M - $5.20M
$18,089/mo
Zestimate® history
Loading...
Owner options
Explore your selling options
What's special
This spectacular 5927 sq ft newer construction Contemporary Farmhouse home situated on an expansive lot has it all! Behind the private security gates, a large circular driveway welcomes you into this magnificent 2 story smart home. The lower level has a large living room with a fireplace, a formal dining room, a Chef’s dream kitchen with beautiful cabinetry and a breakfast nook, top of the line Wolf appliances, and 2 large islands. A wine room, large home theater room, game room or den, office, large en-suite bedroom, and an additional guest bathroom are all part of the lower level. The upstairs level has 4 large en-suite bedrooms with 3 patios, 1 of which has a fireplace. The beautiful primary suite has a very large walk-in closet complete with all custom built-ins and a large island, a bathroom with his and her water closets as well as dual vanities. An additional large patio overlooking the San Fernando Valley adjoins this suite. The yard is an entertainer’s dream and loaded with amenities… an outdoor barbecue area with a saltwater pool and spa, putting green, sports court, and a pool cabana with it’s own fireplace and bathroom. This gorgeous home with all it’s luxury and thoughts to detail is truly one of a kind!
Zillow last checked: 8 hours ago
Listing updated: June 02, 2023 at 10:55pm
Listing Provided by:
David Leif DRE #02092874 818-999-2030,
Rodeo Realty
Bought with:
Sam Mu, DRE #01921557
Sam Mu Team Inc.
Source: CRMLS,MLS#: SR23062745 Originating MLS: California Regional MLS
Originating MLS: California Regional MLS
Facts & features
Interior
Bedrooms & bathrooms
- Bedrooms: 5
- Bathrooms: 7
- Full bathrooms: 7
- Main level bathrooms: 2
- Main level bedrooms: 1
Bathroom
- Features: Bathroom Exhaust Fan, Bathtub, Enclosed Toilet, Stone Counters, Separate Shower, Vanity, Walk-In Shower
Kitchen
- Features: Built-in Trash/Recycling, Kitchen Island, Kitchen/Family Room Combo, Quartz Counters, Stone Counters, Self-closing Cabinet Doors, Self-closing Drawers, Utility Sink, Walk-In Pantry
Heating
- Central
Cooling
- Central Air
Appliances
- Included: Built-In Range, Barbecue, Convection Oven, Double Oven, Dishwasher, Electric Oven, Electric Range, Free-Standing Range, Freezer, Gas Range, Microwave, Refrigerator, Range Hood, Tankless Water Heater, Vented Exhaust Fan
- Laundry: Inside, Laundry Room, Upper Level
Features
- Brick Walls, Balcony, Breakfast Area, Separate/Formal Dining Room, Eat-in Kitchen, High Ceilings, Open Floorplan, Pantry, Stone Counters, Recessed Lighting, Storage, Two Story Ceilings, Wired for Data, Wired for Sound, Atrium, Primary Suite, Walk-In Pantry, Wine Cellar, Walk-In Closet(s)
- Flooring: Wood
- Has fireplace: Yes
- Fireplace features: Living Room, Primary Bedroom, Outside, Recreation Room
- Common walls with other units/homes: No Common Walls
Interior area
- Total interior livable area: 5,927 sqft
Property
Parking
- Total spaces: 3
- Parking features: Attached Carport, Circular Driveway, Direct Access, Driveway, Electric Gate, Garage Faces Front, Garage
- Attached garage spaces: 2
- Carport spaces: 1
- Covered spaces: 3
Features
- Levels: Two
- Stories: 2
- Entry location: 1
- Exterior features: Barbecue
- Has private pool: Yes
- Pool features: Heated, In Ground, Private, Salt Water
- Has spa: Yes
- Spa features: Heated, In Ground, Private
- Has view: Yes
- View description: Valley
Lot
- Size: 0.38 Acres
- Features: 0-1 Unit/Acre, Front Yard, Lawn
Details
- Additional structures: Cabana
- Parcel number: 2181029004
- Zoning: LARA
- Special conditions: Standard
Construction
Type & style
- Home type: SingleFamily
- Property subtype: Single Family Residence
Condition
- Turnkey
- New construction: No
- Year built: 2018
Utilities & green energy
- Sewer: Public Sewer
- Water: Public
Community & neighborhood
Security
- Security features: Closed Circuit Camera(s), Fire Sprinkler System, Security Gate
Community
- Community features: Valley
Location
- Region: Encino
Other
Other facts
- Listing terms: Cash,Conventional
Price history
| Date | Event | Price |
|---|---|---|
| 6/2/2023 | Sold | $4,400,000-2.1%$742/sqft |
Source: | ||
| 5/3/2023 | Pending sale | $4,495,000$758/sqft |
Source: | ||
| 4/15/2023 | Listed for sale | $4,495,000+15.9%$758/sqft |
Source: | ||
| 5/10/2019 | Sold | $3,880,000+163.1%$655/sqft |
Source: Public Record Report a problem | ||
| 9/28/2017 | Sold | $1,475,000-13.2%$249/sqft |
Source: Public Record Report a problem | ||
Public tax history
| Year | Property taxes | Tax assessment |
|---|---|---|
| 2025 | $55,259 +1.3% | $4,577,759 +2% |
| 2024 | $54,527 +7.8% | $4,488,000 +7.9% |
| 2023 | $50,581 +4.9% | $4,160,141 +2% |
Find assessor info on the county website
Neighborhood: Encino
Nearby schools
GreatSchools rating
- 8/10Nestle Avenue Charter SchoolGrades: K-5Distance: 0.4 mi
- 8/10Gaspar De Portola Middle SchoolGrades: 6-8Distance: 1.2 mi
- 3/10Reseda Senior High SchoolGrades: 9-12Distance: 2.3 mi
Get a cash offer in 3 minutes
Find out how much your home could sell for in as little as 3 minutes with a no-obligation cash offer.
Estimated market value$4,770,300
Get a cash offer in 3 minutes
Find out how much your home could sell for in as little as 3 minutes with a no-obligation cash offer.
Estimated market value
$4,770,300

