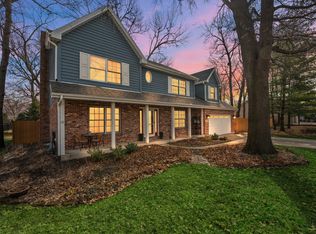Closed
$270,000
18043 Crystal Ln, Lansing, IL 60438
4beds
2,000sqft
Single Family Residence
Built in 1998
8,954 Square Feet Lot
$274,900 Zestimate®
$135/sqft
$3,016 Estimated rent
Home value
$274,900
$247,000 - $305,000
$3,016/mo
Zestimate® history
Loading...
Owner options
Explore your selling options
What's special
Welcome to this 4 bedroom quad-level home offering a perfect blend of space, style, and functionality. Boasting four thoughtfully designed levels, this residence provides ample room for comfortable living and entertaining. As you step inside, you'll be greeted by a bright and open main level featuring a welcoming living room with large picture windows and abundant natural light. The adjacent dining area flows seamlessly into a modern kitchen equipped with ample cabinetry, and generous counter space. Enjoy easy access to the screened porch and backyard. Just a few steps down, the cozy lower-level family room is the ideal retreat for movie nights or gatherings. This level also includes a convenient half-bath and a spacious laundry/mudroom area. Upstairs, you'll find three well-appointed bedrooms, including a large primary suite with dual closets and direct access to the full bathroom. The backyard is a private oasis. An attached garage, generous storage throughout, and an unbeatable location close to schools, parks, and shopping complete the package. Don't miss your chance to own this versatile and inviting home-schedule your showing today!
Zillow last checked: 8 hours ago
Listing updated: July 02, 2025 at 02:23am
Listing courtesy of:
Chayanta Spaniol 630-699-2111,
Chayanta Spaniol
Bought with:
Michael Daniels
Coldwell Banker Realty
Source: MRED as distributed by MLS GRID,MLS#: 12346053
Facts & features
Interior
Bedrooms & bathrooms
- Bedrooms: 4
- Bathrooms: 3
- Full bathrooms: 3
Primary bedroom
- Features: Flooring (Carpet), Bathroom (Full)
- Level: Second
- Area: 180 Square Feet
- Dimensions: 15X12
Bedroom 2
- Features: Flooring (Wood Laminate)
- Level: Second
- Area: 156 Square Feet
- Dimensions: 13X12
Bedroom 3
- Features: Flooring (Carpet)
- Level: Second
- Area: 143 Square Feet
- Dimensions: 13X11
Bedroom 4
- Features: Flooring (Wood Laminate)
- Level: Lower
- Area: 156 Square Feet
- Dimensions: 13X12
Exercise room
- Level: Lower
Family room
- Features: Flooring (Carpet)
- Level: Lower
- Area: 286 Square Feet
- Dimensions: 22X13
Kitchen
- Features: Kitchen (Eating Area-Breakfast Bar, Eating Area-Table Space, Pantry-Closet), Flooring (Vinyl)
- Level: Main
- Area: 264 Square Feet
- Dimensions: 22X12
Laundry
- Features: Flooring (Other)
- Level: Basement
- Area: 133 Square Feet
- Dimensions: 19X7
Living room
- Features: Flooring (Carpet)
- Level: Main
- Area: 209 Square Feet
- Dimensions: 19X11
Recreation room
- Features: Flooring (Vinyl)
- Level: Basement
- Area: 285 Square Feet
- Dimensions: 19X15
Screened porch
- Features: Flooring (Carpet)
- Level: Main
- Area: 228 Square Feet
- Dimensions: 19X12
Heating
- Natural Gas, Forced Air
Cooling
- Central Air
Appliances
- Included: Microwave, Dishwasher, Refrigerator, Washer, Dryer, Disposal
Features
- Cathedral Ceiling(s)
- Windows: Screens, Skylight(s)
- Basement: Finished,Sub-Basement,Full
- Number of fireplaces: 1
- Fireplace features: Family Room
Interior area
- Total structure area: 0
- Total interior livable area: 2,000 sqft
Property
Parking
- Total spaces: 2
- Parking features: Asphalt, On Site, Attached, Garage
- Attached garage spaces: 2
Accessibility
- Accessibility features: No Disability Access
Features
- Levels: Quad-Level
- Patio & porch: Porch, Screened
Lot
- Size: 8,954 sqft
- Dimensions: 74X121
Details
- Parcel number: 29361180040000
- Special conditions: None
- Other equipment: Ceiling Fan(s), Sump Pump
Construction
Type & style
- Home type: SingleFamily
- Property subtype: Single Family Residence
Materials
- Brick
Condition
- New construction: No
- Year built: 1998
Utilities & green energy
- Electric: Circuit Breakers
- Sewer: Public Sewer
- Water: Public
Community & neighborhood
Security
- Security features: Security System
Community
- Community features: Curbs, Sidewalks, Street Lights, Street Paved
Location
- Region: Lansing
Other
Other facts
- Listing terms: FHA
- Ownership: Fee Simple
Price history
| Date | Event | Price |
|---|---|---|
| 6/30/2025 | Sold | $270,000-3.6%$135/sqft |
Source: | ||
| 5/30/2025 | Contingent | $280,000$140/sqft |
Source: | ||
| 5/19/2025 | Price change | $280,000-1.8%$140/sqft |
Source: | ||
| 5/2/2025 | Price change | $285,000-3.4%$143/sqft |
Source: | ||
| 4/23/2025 | Listed for sale | $295,000+9.3%$148/sqft |
Source: | ||
Public tax history
| Year | Property taxes | Tax assessment |
|---|---|---|
| 2023 | $10,975 +24.3% | $25,999 +52.9% |
| 2022 | $8,829 +2.1% | $17,005 |
| 2021 | $8,645 +6% | $17,005 |
Find assessor info on the county website
Neighborhood: 60438
Nearby schools
GreatSchools rating
- 5/10Oak Glen Elementary SchoolGrades: K-5Distance: 0.6 mi
- 3/10Memorial Jr High SchoolGrades: 6-8Distance: 1.4 mi
- 6/10Thornton Fractional South High SchoolGrades: 9-12Distance: 1.9 mi
Schools provided by the listing agent
- Elementary: Oak Glen Elementary School
- Middle: Memorial Junior High School
- High: Thornton Fractnl So High School
- District: 158
Source: MRED as distributed by MLS GRID. This data may not be complete. We recommend contacting the local school district to confirm school assignments for this home.

Get pre-qualified for a loan
At Zillow Home Loans, we can pre-qualify you in as little as 5 minutes with no impact to your credit score.An equal housing lender. NMLS #10287.
Sell for more on Zillow
Get a free Zillow Showcase℠ listing and you could sell for .
$274,900
2% more+ $5,498
With Zillow Showcase(estimated)
$280,398