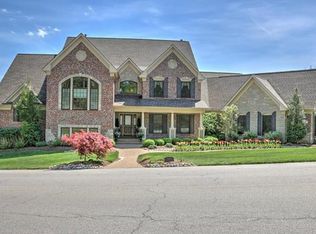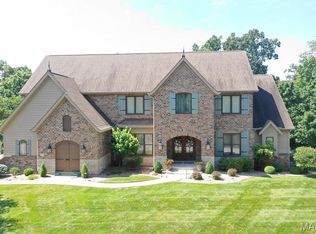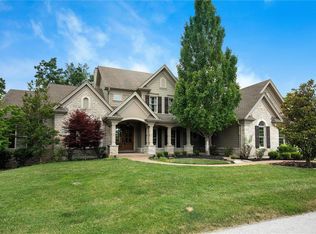Closed
Listing Provided by:
Tracy L Kelly 314-277-1742,
Compass Realty Group
Bought with: RE/MAX Results
Price Unknown
18042 Homestead Manor Dr, Chesterfield, MO 63005
5beds
6,816sqft
Single Family Residence
Built in 2008
2.47 Acres Lot
$1,611,800 Zestimate®
$--/sqft
$5,607 Estimated rent
Home value
$1,611,800
$1.52M - $1.72M
$5,607/mo
Zestimate® history
Loading...
Owner options
Explore your selling options
What's special
Marvel at this magnificent 1.5 story home on a serene level 2.47-acre lot backing to trees! This 6800 sq ft home boasts an open and light filled floor plan. The grand foyer features custom archways, an open staircase and gorgeous lighting. The 20 ft great rm with custom millwork and FP captures the surrounding views by scores of windows. The stunning open kitchen/breakfast/hearth room features granite countertops, SS Dacor/Subzero appliances. The separate dining room features coffered ceiling and elegant lighting. Main floor master suite has custom walk in closet and a spa-like master bath w/tub and walk in shower. The 2nd floor offers an office, 3 beds and 2 full baths. The walk-out LL, is an entertainer’s dream: state-of-the-art media room, game area, custom bar, TRUE refrigerator/cooler, oversized bath, and wine cellar w/cigar humidor. Add'l features: Firepit, main floor laundry, whole home surround sound, and exercise room. This home is centrally located and is truly spectacular! Additional Rooms: Mud Room, Wine Cellar
Zillow last checked: 8 hours ago
Listing updated: April 28, 2025 at 06:28pm
Listing Provided by:
Tracy L Kelly 314-277-1742,
Compass Realty Group
Bought with:
Sarah K Hinderliter, 2021022344
RE/MAX Results
Source: MARIS,MLS#: 23027861 Originating MLS: Southern Gateway Association of REALTORS
Originating MLS: Southern Gateway Association of REALTORS
Facts & features
Interior
Bedrooms & bathrooms
- Bedrooms: 5
- Bathrooms: 5
- Full bathrooms: 4
- 1/2 bathrooms: 1
- Main level bathrooms: 2
- Main level bedrooms: 1
Primary bathroom
- Features: Floor Covering: Carpeting, Wall Covering: Some
- Level: Main
- Area: 304
- Dimensions: 19x16
Breakfast room
- Features: Floor Covering: Wood, Wall Covering: Some
- Level: Main
- Area: 176
- Dimensions: 16x11
Dining room
- Features: Floor Covering: Carpeting, Wall Covering: Some
- Level: Main
- Area: 208
- Dimensions: 16x13
Exercise room
- Features: Floor Covering: Wood Engineered, Wall Covering: None
- Level: Lower
- Area: 224
- Dimensions: 16x14
Great room
- Features: Floor Covering: Carpeting, Wall Covering: None
- Level: Main
- Area: 400
- Dimensions: 20x20
Hearth room
- Features: Floor Covering: Wood, Wall Covering: Some
- Level: Main
- Area: 225
- Dimensions: 15x15
Kitchen
- Features: Floor Covering: Wood, Wall Covering: None
- Level: Main
- Area: 256
- Dimensions: 16x16
Laundry
- Features: Floor Covering: Carpeting, Wall Covering: Some
- Level: Main
- Area: 80
- Dimensions: 10x8
Media room
- Features: Floor Covering: Carpeting, Wall Covering: None
- Level: Lower
- Area: 270
- Dimensions: 18x15
Office
- Features: Floor Covering: Carpeting, Wall Covering: Some
- Level: Main
- Area: 272
- Dimensions: 17x16
Recreation room
- Features: Floor Covering: Wood Engineered, Wall Covering: Some
- Level: Lower
- Area: 725
- Dimensions: 29x25
Heating
- Natural Gas, Forced Air, Zoned
Cooling
- Ceiling Fan(s), Central Air, Electric, Zoned
Appliances
- Included: Dishwasher, Disposal, Double Oven, Gas Cooktop, Microwave, Range Hood, Gas Range, Gas Oven, Refrigerator, Stainless Steel Appliance(s), Gas Water Heater
- Laundry: Main Level
Features
- Two Story Entrance Foyer, Sound System, High Speed Internet, Breakfast Bar, Custom Cabinetry, Eat-in Kitchen, Granite Counters, Solid Surface Countertop(s), Walk-In Pantry, Separate Shower, Bookcases, Open Floorplan, Special Millwork, Walk-In Closet(s), Kitchen/Dining Room Combo, Separate Dining
- Flooring: Carpet, Hardwood
- Doors: Panel Door(s), French Doors
- Windows: Bay Window(s), Insulated Windows, Window Treatments
- Basement: Cellar,Full,Storage Space,Walk-Out Access
- Number of fireplaces: 2
- Fireplace features: Great Room, Kitchen, Gas Starter
Interior area
- Total structure area: 6,816
- Total interior livable area: 6,816 sqft
- Finished area above ground: 5,116
- Finished area below ground: 1,700
Property
Parking
- Total spaces: 3
- Parking features: Additional Parking, Attached, Garage, Garage Door Opener, Oversized
- Attached garage spaces: 3
Features
- Levels: One and One Half
- Patio & porch: Deck, Composite, Patio
Lot
- Size: 2.47 Acres
- Dimensions: 0420/0152/0600/0365
- Features: Level, Sprinklers In Front, Sprinklers In Rear
Details
- Parcel number: 22X620140
- Special conditions: Standard
Construction
Type & style
- Home type: SingleFamily
- Architectural style: Other,Traditional
- Property subtype: Single Family Residence
Materials
- Stone Veneer, Brick Veneer, Vinyl Siding
Condition
- Year built: 2008
Utilities & green energy
- Sewer: Public Sewer
- Water: Public
Community & neighborhood
Security
- Security features: Smoke Detector(s)
Location
- Region: Chesterfield
- Subdivision: Homestead Estates
HOA & financial
HOA
- Services included: Other
Other
Other facts
- Listing terms: Cash,Conventional,VA Loan
- Ownership: Private
- Road surface type: Aggregate
Price history
| Date | Event | Price |
|---|---|---|
| 1/4/2024 | Sold | -- |
Source: | ||
| 1/3/2024 | Pending sale | $1,549,900$227/sqft |
Source: | ||
| 12/2/2023 | Contingent | $1,549,900$227/sqft |
Source: | ||
| 11/12/2023 | Price change | $1,549,900-2.8%$227/sqft |
Source: | ||
| 7/7/2023 | Price change | $1,595,000-5.9%$234/sqft |
Source: | ||
Public tax history
| Year | Property taxes | Tax assessment |
|---|---|---|
| 2024 | $17,249 +2.7% | $246,530 |
| 2023 | $16,794 +23.4% | $246,530 +32.7% |
| 2022 | $13,613 +0.6% | $185,790 |
Find assessor info on the county website
Neighborhood: 63005
Nearby schools
GreatSchools rating
- 9/10Babler Elementary SchoolGrades: K-5Distance: 1.9 mi
- 6/10Rockwood Valley Middle SchoolGrades: 6-8Distance: 1 mi
- 9/10Lafayette High SchoolGrades: 9-12Distance: 2.2 mi
Schools provided by the listing agent
- Elementary: Babler Elem.
- Middle: Rockwood Valley Middle
- High: Lafayette Sr. High
Source: MARIS. This data may not be complete. We recommend contacting the local school district to confirm school assignments for this home.
Get a cash offer in 3 minutes
Find out how much your home could sell for in as little as 3 minutes with a no-obligation cash offer.
Estimated market value
$1,611,800
Get a cash offer in 3 minutes
Find out how much your home could sell for in as little as 3 minutes with a no-obligation cash offer.
Estimated market value
$1,611,800


